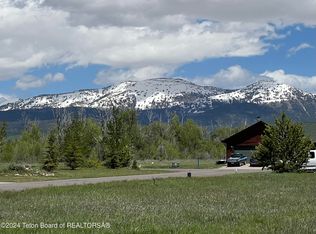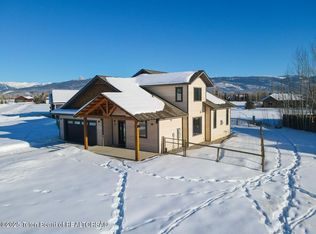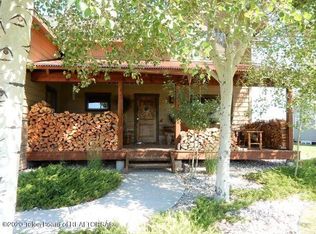Sold on 08/28/24
Price Unknown
775 Palisade Trl, Driggs, ID 83422
3beds
1,621sqft
Single Family Residence, Residential
Built in 2007
0.25 Acres Lot
$934,400 Zestimate®
$--/sqft
$2,841 Estimated rent
Home value
$934,400
Estimated sales range
Not available
$2,841/mo
Zestimate® history
Loading...
Owner options
Explore your selling options
What's special
Located on a choice lot adjoining a small city park with pathways, this downtown home exudes pride of ownership in every way with its meticulously maintained landscape and upgraded finishes. This statement is reinforced by features and creature comforts including newer roof, windows, RO system, water softener, water heater and HVAC with dual fuel furnace including air conditioning, humidifier, home ventilation system and upgraded foam insulation in the attic. In addition to structural and mechanical improvements, the home has been remodeled to include new clear Birch doors, trim, paint, flooring, luxury appliances, fireplace and bathroom remodels throughout, including heated floors in the primary suite. The unfinished basement brings an opportunity for an added 1,621 SqFt of living space.
Zillow last checked: 8 hours ago
Listing updated: September 23, 2024 at 12:13pm
Listed by:
Tayson Rockefeller 208-354-2439,
Teton Valley Realty
Bought with:
Eric Spitzer, RE-13633
Spitzer Realty, LLC
Source: TBOR,MLS#: 24-1875
Facts & features
Interior
Bedrooms & bathrooms
- Bedrooms: 3
- Bathrooms: 2
- Full bathrooms: 2
Heating
- Forced Air
Cooling
- Heat Pump, Central Air
Features
- Cathedral Ceiling(s)
- Basement: Unfinished
Interior area
- Total structure area: 1,621
- Total interior livable area: 1,621 sqft
- Finished area above ground: 0
- Finished area below ground: 0
Property
Parking
- Total spaces: 2
- Parking features: Concrete, Garage Door Opener
- Garage spaces: 2
Features
- Patio & porch: Deck, Porch
- Has view: Yes
- View description: Mountain(s), Scenic
Lot
- Size: 0.25 Acres
- Features: Year Round Access, ST Rentals Allowed, Adj to Common Area, Adjacent Open Space, Level, Landscaped, Sprinkler System, Corner Lot
Details
- Parcel number: RPA00440000140
- Zoning description: Single Family
- Other equipment: Leased
Construction
Type & style
- Home type: SingleFamily
- Property subtype: Single Family Residence, Residential
Materials
- Stick Built On Site, Fiber Cement, Stone
- Roof: Shingle
Condition
- Year built: 2007
- Major remodel year: 2021
Utilities & green energy
- Sewer: Public Sewer
- Water: Public
- Utilities for property: Leased
Community & neighborhood
Community
- Community features: G-Pathways/Trails
Location
- Region: Driggs
- Subdivision: Shoshoni Plains
HOA & financial
HOA
- Has HOA: Yes
- HOA fee: $50 annually
Other
Other facts
- Road surface type: Paved
Price history
| Date | Event | Price |
|---|---|---|
| 8/28/2024 | Sold | -- |
Source: | ||
| 8/6/2024 | Pending sale | $925,000$571/sqft |
Source: | ||
| 7/18/2024 | Listed for sale | $925,000+150.7%$571/sqft |
Source: | ||
| 3/1/2019 | Sold | -- |
Source: | ||
| 2/13/2019 | Pending sale | $369,000$228/sqft |
Source: Teton Valley Realty #19-211 | ||
Public tax history
| Year | Property taxes | Tax assessment |
|---|---|---|
| 2024 | $3,074 +13.1% | $724,050 |
| 2023 | $2,719 +3.5% | $724,050 +15.8% |
| 2022 | $2,626 +6.7% | $625,379 +117.1% |
Find assessor info on the county website
Neighborhood: 83422
Nearby schools
GreatSchools rating
- NADriggs Elementary SchoolGrades: PK-3Distance: 0.5 mi
- 5/10Teton Middle SchoolGrades: 6-8Distance: 0.6 mi
- 7/10Teton High SchoolGrades: 9-12Distance: 1.1 mi


