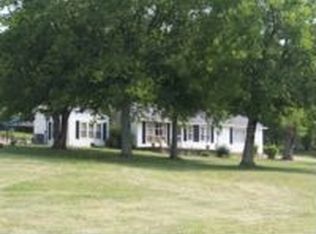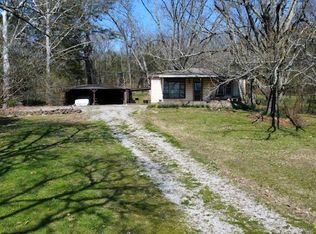Closed
$430,000
775 Owl Hollow Rd, Pulaski, TN 38478
3beds
2,314sqft
Single Family Residence, Residential
Built in 1986
5.4 Acres Lot
$431,400 Zestimate®
$186/sqft
$2,100 Estimated rent
Home value
$431,400
Estimated sales range
Not available
$2,100/mo
Zestimate® history
Loading...
Owner options
Explore your selling options
What's special
Welcome to your dream home! Nestled on a gentle hill with beautiful views, this spacious residence spans over 2,300 square feet. Conveniently located near the adorable town of Pulaski and within a few miles of the interstate, this property offers both tranquility and convenience. Inside, you’ll find 3 generous bedrooms and 2.5 baths. There is an extra room that could be used for additional BR , game room or hobby room. There is a formal living and dining room as well as a family room with a wood burning fireplace. The primary suite has double vanities while the open living areas and generous sized kitchen are perfect for entertaining. Outside, the amenities are unmatched. The property sits on over 5 acres with the perfect mix of open yard and mature trees and the perfect garden spot ! There is a 30x30 detached garage with a 30x20 carport, 2 lean-to’s as well as two storage buildings. The concrete drive & extra concrete are an added bonus. This is the perfect home!
Zillow last checked: 8 hours ago
Listing updated: September 09, 2025 at 10:18am
Listing Provided by:
Stacey Springer 931-242-9263,
Coldwell Banker Southern Realty
Bought with:
Neal Bass, 226421
Bass & Ingram Realty
Source: RealTracs MLS as distributed by MLS GRID,MLS#: 2937121
Facts & features
Interior
Bedrooms & bathrooms
- Bedrooms: 3
- Bathrooms: 3
- Full bathrooms: 2
- 1/2 bathrooms: 1
- Main level bedrooms: 3
Den
- Features: Separate
- Level: Separate
- Area: 187 Square Feet
- Dimensions: 17x11
Heating
- Central, Electric
Cooling
- Central Air, Electric
Appliances
- Included: Dishwasher, Disposal, Built-In Electric Oven, Electric Range
- Laundry: Electric Dryer Hookup, Washer Hookup
Features
- Ceiling Fan(s), Extra Closets, High Speed Internet
- Flooring: Carpet, Vinyl
- Basement: Full,Crawl Space
- Number of fireplaces: 1
- Fireplace features: Living Room, Wood Burning
Interior area
- Total structure area: 2,314
- Total interior livable area: 2,314 sqft
- Finished area above ground: 2,314
Property
Parking
- Total spaces: 3
- Parking features: Garage Door Opener, Detached, Concrete, Driveway
- Garage spaces: 1
- Carport spaces: 2
- Covered spaces: 3
- Has uncovered spaces: Yes
Features
- Levels: One
- Stories: 1
- Patio & porch: Porch, Covered, Deck
Lot
- Size: 5.40 Acres
- Features: Rolling Slope, Views
- Topography: Rolling Slope,Views
Details
- Additional structures: Storage
- Parcel number: 106 01300 000
- Special conditions: Standard
Construction
Type & style
- Home type: SingleFamily
- Architectural style: Ranch
- Property subtype: Single Family Residence, Residential
Materials
- Brick
- Roof: Shingle
Condition
- New construction: No
- Year built: 1986
Utilities & green energy
- Sewer: Septic Tank
- Water: Public
- Utilities for property: Electricity Available, Water Available
Community & neighborhood
Location
- Region: Pulaski
- Subdivision: None
Price history
| Date | Event | Price |
|---|---|---|
| 9/9/2025 | Sold | $430,000+0.5%$186/sqft |
Source: | ||
| 7/29/2025 | Contingent | $427,900$185/sqft |
Source: | ||
| 7/10/2025 | Listed for sale | $427,900-0.5%$185/sqft |
Source: | ||
| 7/10/2025 | Listing removed | $429,999$186/sqft |
Source: | ||
| 7/2/2025 | Listed for sale | $429,999$186/sqft |
Source: | ||
Public tax history
| Year | Property taxes | Tax assessment |
|---|---|---|
| 2025 | $1,813 +42.7% | $78,650 +23% |
| 2024 | $1,270 +3.2% | $63,950 +3.2% |
| 2023 | $1,231 | $61,975 |
Find assessor info on the county website
Neighborhood: 38478
Nearby schools
GreatSchools rating
- 7/10Southside Elementary SchoolGrades: 3-5Distance: 1.3 mi
- 5/10Bridgeforth Middle SchoolGrades: 6-8Distance: 2.6 mi
- 4/10Giles Co High SchoolGrades: 9-12Distance: 1.7 mi
Schools provided by the listing agent
- Elementary: Pulaski Elementary
- Middle: Bridgeforth Middle School
- High: Giles Co High School
Source: RealTracs MLS as distributed by MLS GRID. This data may not be complete. We recommend contacting the local school district to confirm school assignments for this home.
Get pre-qualified for a loan
At Zillow Home Loans, we can pre-qualify you in as little as 5 minutes with no impact to your credit score.An equal housing lender. NMLS #10287.
Sell with ease on Zillow
Get a Zillow Showcase℠ listing at no additional cost and you could sell for —faster.
$431,400
2% more+$8,628
With Zillow Showcase(estimated)$440,028

