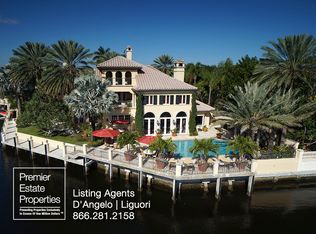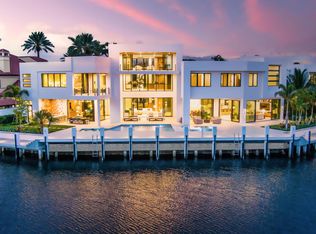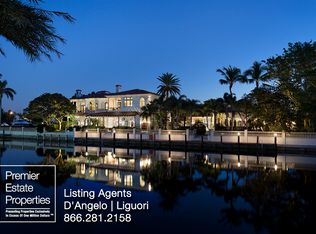Sold for $7,680,000 on 12/02/25
$7,680,000
775 Oriole Circle, Boca Raton, FL 33431
5beds
9,887sqft
Single Family Residence
Built in 2003
0.31 Acres Lot
$6,677,300 Zestimate®
$777/sqft
$7,658 Estimated rent
Home value
$6,677,300
$6.01M - $7.41M
$7,658/mo
Zestimate® history
Loading...
Owner options
Explore your selling options
What's special
This Sanctuary Deepwater showplace is sited on 116 +/- feet of prime waterfrontage overlooking the Intracoastal constructed by Cudmore Builders and award-winning Affiniti Architects. Dramatically scaled for a major art collection. Enjoy window walls of glass, sleek marble floors, grand salon with soaring fireplace, trophy room, elegant dining room, wine room, club room with theater room. Enjoy a sleek modern kitchen with adjacent waterfront family and breakfast rooms. Luxurious Primary Suite and professional fitness room facing the Intracoastal. A 3rd level private office with waterway views. Resort-style infinity pool. Exclusions: Antique Cabinet by stairway, Piano, Billiard Table & Victrola, dining room Bronze Statue, Antique Mirror & Shelf by elevator, all Artwork & Decorative Items. DISCLAIMER: Information published or otherwise provided by the listing company and its representatives including but not limited to prices, measurements, square footages, lot sizes, calculations, statistics, and videos are deemed reliable but are not guaranteed and are subject to errors, omissions or changes without notice. All such information should be independently verified by any prospective purchaser or seller. Parties should perform their own due diligence to verify such information prior to a sale or listing. Listing company expressly disclaims any warranty or representation regarding such information. Prices published are either list price, sold price, and/or last asking price. The listing company participates in the Multiple Listing Service and IDX. The properties published as listed and sold are not necessarily exclusive to listing company and may be listed or have sold with other members of the Multiple Listing Service. Transactions where listing company represented both buyers and sellers are calculated as two sales. Some affiliations may not be applicable to certain geographic areas. If your property is currently listed with another broker, please disregard any solicitation for services. Information published or otherwise provided by seller, listing company or its representatives is deemed reliable but are not guaranteed and subject to errors, omissions, or changes without notice. Copyright 2025 by the listing company. All Rights Reserved.
Zillow last checked: 8 hours ago
Listing updated: December 02, 2025 at 08:15am
Listed by:
Gerard P Liguori 561-715-0404,
Premier Estate Properties Inc
Bought with:
Gerard P Liguori
Premier Estate Properties Inc
Source: BeachesMLS,MLS#: RX-11063873 Originating MLS: Beaches MLS
Originating MLS: Beaches MLS
Facts & features
Interior
Bedrooms & bathrooms
- Bedrooms: 5
- Bathrooms: 9
- Full bathrooms: 6
- 1/2 bathrooms: 3
Primary bedroom
- Level: 2
- Area: 396 Square Feet
- Dimensions: 22 x 18
Bedroom 2
- Level: M
- Area: 99 Square Feet
- Dimensions: 11 x 9
Bedroom 3
- Level: 2
- Area: 196 Square Feet
- Dimensions: 14 x 14
Bedroom 4
- Level: 2
- Area: 225 Square Feet
- Dimensions: 15 x 15
Bedroom 5
- Level: 2
- Area: 224 Square Feet
- Dimensions: 16 x 14
Den
- Level: M
- Area: 255 Square Feet
- Dimensions: 17 x 15
Kitchen
- Level: M
- Area: 324 Square Feet
- Dimensions: 18 x 18
Living room
- Level: M
- Area: 609 Square Feet
- Dimensions: 29 x 21
Other
- Description: Club Room
- Level: M
- Area: 336 Square Feet
- Dimensions: 21 x 16
Other
- Description: Media Room
- Level: M
- Area: 374 Square Feet
- Dimensions: 22 x 17
Other
- Description: Exercise Room
- Level: 2
- Area: 572 Square Feet
- Dimensions: 26 x 22
Other
- Description: Observatory
- Level: T
- Area: 220 Square Feet
- Dimensions: 20 x 11
Heating
- Central, Electric, Zoned, Fireplace(s)
Cooling
- Central Air, Electric, Zoned
Appliances
- Included: Dishwasher, Dryer, Freezer, Microwave, Gas Range, Refrigerator, Wall Oven, Washer
- Laundry: Laundry Closet
Features
- Bar, Elevator, Entrance Foyer, Kitchen Island, Volume Ceiling, Walk-In Closet(s), Wet Bar, Central Vacuum
- Flooring: Carpet, Marble, Wood
- Windows: Hurricane Windows, Impact Glass, Solar Tinted, Impact Glass (Complete)
- Has fireplace: Yes
- Furnished: Yes
Interior area
- Total structure area: 12,084
- Total interior livable area: 9,887 sqft
Property
Parking
- Total spaces: 3
- Parking features: 2+ Spaces, Driveway, Garage - Attached, Vehicle Restrictions, Auto Garage Open
- Attached garage spaces: 3
- Has uncovered spaces: Yes
Features
- Levels: < 4 Floors
- Stories: 3
- Exterior features: Auto Sprinkler, Built-in Barbecue, Outdoor Kitchen, Dock
- Has private pool: Yes
- Pool features: Gunite, Heated, In Ground, Pool/Spa Combo
- Has spa: Yes
- Spa features: Spa
- Fencing: Fenced
- Has view: Yes
- View description: Canal, Intracoastal, Marina, Pool, Preserve
- Has water view: Yes
- Water view: Canal,Intracoastal,Marina
- Waterfront features: Canal Width 81 - 120, No Fixed Bridges, Ocean Access, Seawall
- Frontage length: 116'
Lot
- Size: 0.31 Acres
- Features: 1/4 to 1/2 Acre, Cul-De-Sac
Details
- Additional structures: Cabana
- Parcel number: 06434708220000810
- Zoning: R1B-R1
Construction
Type & style
- Home type: SingleFamily
- Architectural style: Contemporary,Mediterranean
- Property subtype: Single Family Residence
Materials
- Block, CBS, Concrete
- Roof: Barrel
Condition
- Resale
- New construction: No
- Year built: 2003
Utilities & green energy
- Gas: Gas Natural
- Sewer: Public Sewer
- Water: Public
- Utilities for property: Electricity Connected, Natural Gas Connected
Community & neighborhood
Security
- Security features: Burglar Alarm, Gated with Guard, Private Guard, Security Lights, Security Patrol, Wall, Smoke Detector(s)
Community
- Community features: Boating, Dog Park, Playground, Street Lights, Tennis Court(s), Gated
Location
- Region: Boca Raton
- Subdivision: The Sanctuary
HOA & financial
HOA
- Has HOA: Yes
- HOA fee: $2,054 monthly
- Services included: Common Areas, Security, Trash
Other fees
- Application fee: $150
Other
Other facts
- Listing terms: Cash,Conventional
Price history
| Date | Event | Price |
|---|---|---|
| 12/2/2025 | Sold | $7,680,000-14.6%$777/sqft |
Source: | ||
| 3/11/2025 | Price change | $8,995,000-9.6%$910/sqft |
Source: | ||
| 2/19/2025 | Listed for sale | $9,950,000$1,006/sqft |
Source: | ||
| 2/17/2025 | Listing removed | $9,950,000$1,006/sqft |
Source: | ||
| 11/19/2024 | Listed for sale | $9,950,000+11.2%$1,006/sqft |
Source: | ||
Public tax history
| Year | Property taxes | Tax assessment |
|---|---|---|
| 2024 | $65,751 +2.1% | $3,885,047 +3% |
| 2023 | $64,371 +0.7% | $3,771,890 +3% |
| 2022 | $63,930 +0.2% | $3,662,029 +3% |
Find assessor info on the county website
Neighborhood: 33431
Nearby schools
GreatSchools rating
- 4/10J. C. Mitchell Elementary SchoolGrades: PK-5Distance: 1.5 mi
- 8/10Boca Raton Community Middle SchoolGrades: 6-8Distance: 3.2 mi
- 6/10Boca Raton Community High SchoolGrades: 9-12Distance: 3.1 mi
Get a cash offer in 3 minutes
Find out how much your home could sell for in as little as 3 minutes with a no-obligation cash offer.
Estimated market value
$6,677,300
Get a cash offer in 3 minutes
Find out how much your home could sell for in as little as 3 minutes with a no-obligation cash offer.
Estimated market value
$6,677,300


