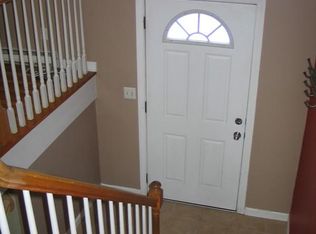Nature lovers paradise! This one-owner 3bed/2 full bath home has been lovingly maintained and abuts a 115-acre land trust preserve! A two-story entry welcomes you up to beautiful hardwood floors on the main level. Flooded with natural light, the generously sized living room has a picture window and fireplace for cozy winters. The dining room has sliders leading onto the the deck, and the spacious kitchen has stainless steel appliances and built ins. Down the hallway is the primary suite boasting a full private bathroom, and hardwood and tile floors. The main level has 2 additional bedrooms and a full bathroom with tile floor. The lower level has a Jotul, cast iron wood stove as the centerpiece in the den, a private office or guest room, a separate laundry room, and access to the two-car garage. Relax on the private back deck overlooking the woods beyond or enjoy exploring the trails next door! Recent updates include a New hot water heater, new oil tank, new CAIR condenser and newer roof!
This property is off market, which means it's not currently listed for sale or rent on Zillow. This may be different from what's available on other websites or public sources.
