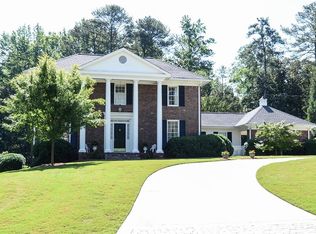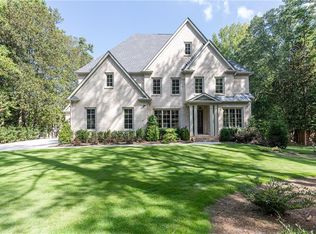LOCATION-LOCATION-LOCATION! Renovate or build your dream home on one of Sandy Springs finest lots! This rare find of prime property is located in a sought after CUL-DE-SAC neighborhood on a 1+/- acre lot. A beautiful classic ALL brick home with a great traditional floor plan, two wood burning fireplaces, hardwoods on the main, large finished walkout basement, sunroom, master on the main, 4 bedrooms upstairs, eat-in kitchen, front entry foyer and gorgeous formal living & dining rooms. This CORNER LOT features tons of road frontage, stunning curb appeal, double driveway entrances, recent new construction over $1.6 million, gorgeous large hardwood trees, established dogwoods, Japanese Maples, and some of the most beautiful Georgia Pines. You don't want to miss this wonderful opportunity.
This property is off market, which means it's not currently listed for sale or rent on Zillow. This may be different from what's available on other websites or public sources.

