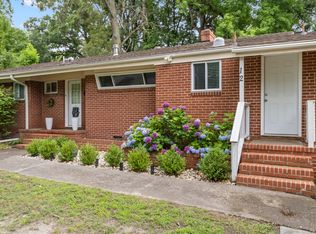Wonderful all brick rancher close to restaurant and shops at city center and tech center. This home has fresh new paint through out and the home was recently renovated with a kitchen, bath, roof and heating and air. Rent includes lawn maintenance. 3 bedrooms, 1 bath; eat-in kitchen; bonus room off living room.
We are asking interested renters to submit an application to confirm credit and background check prior to scheduling any showings.
Renter pays for all utilities. Owner pays for lawn care. No smoking inside the house. One-year lease term.
House for rent
Accepts Zillow applications
$1,700/mo
775 Old Oyster Point Rd, Newport News, VA 23602
3beds
1,270sqft
Price may not include required fees and charges.
Single family residence
Available now
No pets
Central air
Hookups laundry
-- Parking
Forced air
What's special
Bonus roomAll brick rancherEat-in kitchenHeating and airFresh new paint
- 13 days
- on Zillow |
- -- |
- -- |
Travel times
Facts & features
Interior
Bedrooms & bathrooms
- Bedrooms: 3
- Bathrooms: 1
- Full bathrooms: 1
Heating
- Forced Air
Cooling
- Central Air
Appliances
- Included: Dishwasher, Microwave, Oven, Refrigerator, WD Hookup
- Laundry: Hookups
Features
- WD Hookup
- Flooring: Hardwood, Tile
Interior area
- Total interior livable area: 1,270 sqft
Property
Parking
- Details: Contact manager
Features
- Exterior features: Heating system: Forced Air, Lawn Care included in rent, No Utilities included in rent
Details
- Parcel number: 174000202
Construction
Type & style
- Home type: SingleFamily
- Property subtype: Single Family Residence
Community & HOA
Location
- Region: Newport News
Financial & listing details
- Lease term: 1 Year
Price history
| Date | Event | Price |
|---|---|---|
| 6/17/2025 | Listed for rent | $1,700+54.5%$1/sqft |
Source: Zillow Rentals | ||
| 6/11/2025 | Listing removed | $285,000$224/sqft |
Source: | ||
| 4/23/2025 | Listed for sale | $285,000+3.6%$224/sqft |
Source: | ||
| 4/23/2025 | Listing removed | $275,000$217/sqft |
Source: | ||
| 3/17/2025 | Price change | $275,000-3.5%$217/sqft |
Source: | ||
![[object Object]](https://photos.zillowstatic.com/fp/18bd38e63945b493891c4e23bd784118-p_i.jpg)
