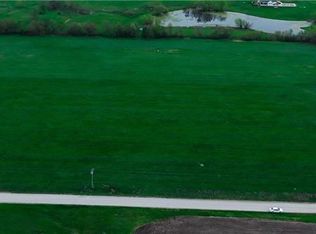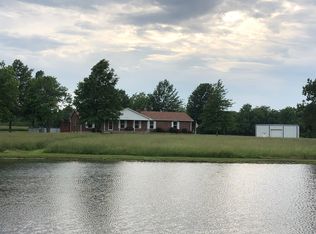Sold
Price Unknown
775 NW County Road 11002 Rd, Adrian, MO 64720
4beds
3,000sqft
Single Family Residence
Built in 2007
15.07 Acres Lot
$541,600 Zestimate®
$--/sqft
$3,105 Estimated rent
Home value
$541,600
$477,000 - $612,000
$3,105/mo
Zestimate® history
Loading...
Owner options
Explore your selling options
What's special
Welcome to your dream retreat! Nestled on a sprawling 15-acre estate, this fully remodeled home offers luxurious rural living. This stunning property features 4 bedrooms, 2.5 bathrooms, and 3,000 square feet. Step inside to discover a beautifully renovated home with spacious living areas, flooded with natural light and high-end finishes. The gourmet kitchen is a chef's delight featuring custom marble countertops and beautiful cabinetry. Whether you're hosting elegant dinner parties or casual gatherings, this home provides the perfect backdrop for every occasion. The primary suite is the perfect space to unwind after a long day, featuring a newly remodeled bathroom. Additional bedrooms and bathrooms provide all the space you could need for family and guests. Outside you are greeted with an 18x36 in-ground pool with a pergola, perfect for hosting or relaxing under the sun. You also have a 3-acre pond, perfect for fishing, kayaking, or simply enjoying the beauty of nature. The home owners have added landscaping around the pool and house adding a touch of beauty to the property. Around the 15 acre property you will find apple, peach, cherry, raspberry, strawberry, elderberry plants. The house has been newly painted and the deck has been stained. The barn on the property features 4 horse stalls with a lean and is partially heated and cooled. Whether you're seeking a peaceful retreat, a horse lover's paradise, or a luxurious family estate, this property offers a rare opportunity to experience the perfect blend of luxury and peacefulness. Don't miss your chance to make this exceptional residence your own! Schedule your private tour today!
Zillow last checked: 8 hours ago
Listing updated: September 13, 2024 at 06:59am
Listing Provided by:
HANNAH NEWPORT 816-297-4545,
ReeceNichols - Lees Summit,
Rob Ellerman Team 816-304-4434,
ReeceNichols - Lees Summit
Bought with:
Lisa Everson, 2021030405
Platinum Realty LLC
Source: Heartland MLS as distributed by MLS GRID,MLS#: 2504096
Facts & features
Interior
Bedrooms & bathrooms
- Bedrooms: 4
- Bathrooms: 3
- Full bathrooms: 2
- 1/2 bathrooms: 1
Primary bedroom
- Features: Walk-In Closet(s)
- Level: First
- Area: 180 Square Feet
- Dimensions: 15 x 12
Bedroom 2
- Features: All Carpet, Ceiling Fan(s), Walk-In Closet(s)
- Level: First
- Area: 143 Square Feet
- Dimensions: 13 x 11
Bedroom 3
- Features: All Carpet
- Level: First
- Area: 143 Square Feet
- Dimensions: 13 x 11
Bedroom 4
- Level: Basement
Primary bathroom
- Features: Ceramic Tiles, Double Vanity
- Level: First
- Area: 77 Square Feet
- Dimensions: 11 x 7
Dining room
- Features: Ceiling Fan(s), Ceramic Tiles
- Level: First
- Area: 182 Square Feet
- Dimensions: 14 x 13
Kitchen
- Features: Built-in Features, Ceiling Fan(s), Ceramic Tiles, Kitchen Island
- Level: First
- Area: 270 Square Feet
- Dimensions: 18 x 15
Laundry
- Features: Built-in Features, Ceramic Tiles
- Level: First
- Area: 48 Square Feet
- Dimensions: 8 x 6
Living room
- Features: Carpet, Ceiling Fan(s)
- Level: First
- Area: 396 Square Feet
- Dimensions: 22 x 18
Heating
- Propane
Cooling
- Electric
Appliances
- Laundry: Laundry Room, Main Level
Features
- Ceiling Fan(s), Kitchen Island, Vaulted Ceiling(s), Walk-In Closet(s)
- Windows: Skylight(s)
- Basement: Egress Window(s),Finished
- Number of fireplaces: 1
- Fireplace features: Basement, Electric, Family Room
Interior area
- Total structure area: 3,000
- Total interior livable area: 3,000 sqft
- Finished area above ground: 1,800
- Finished area below ground: 1,200
Property
Parking
- Total spaces: 2
- Parking features: Attached, Garage Faces Side
- Attached garage spaces: 2
Features
- Patio & porch: Deck, Covered
- Exterior features: Fire Pit
- Has private pool: Yes
- Pool features: In Ground
- Fencing: Metal
- Waterfront features: Pond
Lot
- Size: 15.07 Acres
- Features: Acreage, Estate Lot
Details
- Additional structures: Barn(s), Outbuilding
- Parcel number: 0802.009000000004.000
- Horses can be raised: Yes
- Horse amenities: Boarding Facilities
Construction
Type & style
- Home type: SingleFamily
- Architectural style: Traditional
- Property subtype: Single Family Residence
Materials
- Board & Batten Siding, Frame
- Roof: Composition
Condition
- Year built: 2007
Utilities & green energy
- Sewer: Septic Tank
- Water: Rural
Community & neighborhood
Location
- Region: Adrian
- Subdivision: Other
HOA & financial
HOA
- Has HOA: No
Other
Other facts
- Listing terms: Cash,Conventional,FHA,VA Loan
- Ownership: Private
Price history
| Date | Event | Price |
|---|---|---|
| 9/12/2024 | Sold | -- |
Source: | ||
| 8/16/2024 | Pending sale | $750,000$250/sqft |
Source: | ||
| 8/11/2024 | Listed for sale | $750,000$250/sqft |
Source: | ||
| 8/1/2024 | Listing removed | $750,000$250/sqft |
Source: | ||
| 7/17/2024 | Price change | $750,000-2.6%$250/sqft |
Source: | ||
Public tax history
Tax history is unavailable.
Neighborhood: 64720
Nearby schools
GreatSchools rating
- 2/10Adrian Elementary SchoolGrades: PK-5Distance: 1.6 mi
- 5/10Adrian Sr. High SchoolGrades: 6-12Distance: 1.6 mi
Schools provided by the listing agent
- Elementary: Adrian
- Middle: Adrian
- High: Adrian
Source: Heartland MLS as distributed by MLS GRID. This data may not be complete. We recommend contacting the local school district to confirm school assignments for this home.
Get a cash offer in 3 minutes
Find out how much your home could sell for in as little as 3 minutes with a no-obligation cash offer.
Estimated market value$541,600
Get a cash offer in 3 minutes
Find out how much your home could sell for in as little as 3 minutes with a no-obligation cash offer.
Estimated market value
$541,600

