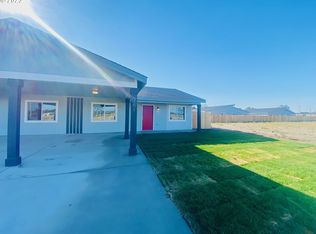Sold
$215,795
775 NE 10th Pl, Hermiston, OR 97838
2beds
1,001sqft
Residential
Built in 2024
-- sqft lot
$233,700 Zestimate®
$216/sqft
$1,729 Estimated rent
Home value
$233,700
$215,000 - $255,000
$1,729/mo
Zestimate® history
Loading...
Owner options
Explore your selling options
What's special
Welcome to this stunning modern 2 bedroom, 1 bathroom single-level townhouse! Situated in a highly desirable location, this contemporary home offers an exceptional living experience. As you step inside, you'll be greeted by an open and spacious floor plan that seamlessly integrates the living, dining, and kitchen areas. The living room features large windows that flood the space with natural light, creating a warm and inviting atmosphere. The kitchen is a chef's dream, boasting ample countertop space, dishwasher, range, microwave, and ample cabinet space for all your culinary needs. Whether you're preparing a quick meal or hosting a dinner party, this kitchen will exceed your expectations. The master bedroom is a tranquil retreat, located opposite of the 2nd bedroom but near the laundry room & bathroom. The second bedroom is equally spacious and is conveniently located near the front of the home. Outside, you'll find a private patio area, perfect for enjoying your morning coffee or entertaining guests. The front yard comes landscaped allowing you to relax and unwind without the hassle of excessive yard work. Backyard is fully fenced. This townhouse also offers additional features such as Mini-Split heating and cooling, in-unit laundry facilities, and dedicated parking spaces. With its single-level layout, this home provides convenient accessibility for individuals of all ages. Located in a vibrant neighborhood, you'll have easy access to local amenities, including shops, restaurants, parks, and schools. Commuting is a breeze with major highways and public transportation options just a short distance away. Don't miss out on the opportunity to call this modern 2 bedroom, 1 bathroom single-level townhouse your home. Schedule a showing today and experience contemporary living at its finest! Interior pictures are of neighboring property.
Zillow last checked: 8 hours ago
Listing updated: May 02, 2024 at 09:44am
Listed by:
Whitney Coffman 541-571-7668,
eXp Realty, LLC,
Jansen Ayres 541-701-4174,
eXp Realty, LLC
Bought with:
Yesenia Leon-Tejeda, 201244269
Christianson Realty Group
Source: RMLS (OR),MLS#: 23557721
Facts & features
Interior
Bedrooms & bathrooms
- Bedrooms: 2
- Bathrooms: 1
- Full bathrooms: 1
- Main level bathrooms: 1
Primary bedroom
- Level: Main
Heating
- Forced Air, Mini Split
Cooling
- Central Air
Appliances
- Included: Dishwasher, Free-Standing Range, Microwave
Features
- Pantry
- Flooring: Vinyl
- Windows: Vinyl Frames
- Basement: None
- Common walls with other units/homes: 1 Common Wall
Interior area
- Total structure area: 1,001
- Total interior livable area: 1,001 sqft
Property
Parking
- Total spaces: 1
- Parking features: Carport, Driveway
- Garage spaces: 1
- Has carport: Yes
- Has uncovered spaces: Yes
Accessibility
- Accessibility features: Minimal Steps, Accessibility
Features
- Levels: One
- Stories: 1
- Patio & porch: Patio
- Fencing: Fenced
Lot
- Features: Sprinkler, SqFt 0K to 2999
Details
- Parcel number: Not Found
Construction
Type & style
- Home type: SingleFamily
- Property subtype: Residential
- Attached to another structure: Yes
Materials
- T111 Siding
- Foundation: Slab
- Roof: Composition
Condition
- New Construction
- New construction: Yes
- Year built: 2024
Utilities & green energy
- Sewer: Public Sewer
- Water: Public
- Utilities for property: Cable Connected, Satellite Internet Service
Community & neighborhood
Location
- Region: Hermiston
- Subdivision: Diamond Run
Other
Other facts
- Listing terms: Cash,Conventional,FHA,USDA Loan,VA Loan
- Road surface type: Concrete, Paved
Price history
| Date | Event | Price |
|---|---|---|
| 5/2/2024 | Sold | $215,795+2.8%$216/sqft |
Source: | ||
| 1/17/2024 | Pending sale | $209,900$210/sqft |
Source: | ||
| 12/13/2023 | Listed for sale | $209,900$210/sqft |
Source: | ||
Public tax history
| Year | Property taxes | Tax assessment |
|---|---|---|
| 2024 | $377 | $18,050 |
Find assessor info on the county website
Neighborhood: 97838
Nearby schools
GreatSchools rating
- 4/10Sunset Elementary SchoolGrades: K-5Distance: 1 mi
- 5/10Sandstone Middle SchoolGrades: 6-8Distance: 0.2 mi
- 7/10Hermiston High SchoolGrades: 9-12Distance: 1.5 mi
Schools provided by the listing agent
- Elementary: Sunset
- Middle: Sandstone
- High: Hermiston
Source: RMLS (OR). This data may not be complete. We recommend contacting the local school district to confirm school assignments for this home.

Get pre-qualified for a loan
At Zillow Home Loans, we can pre-qualify you in as little as 5 minutes with no impact to your credit score.An equal housing lender. NMLS #10287.
