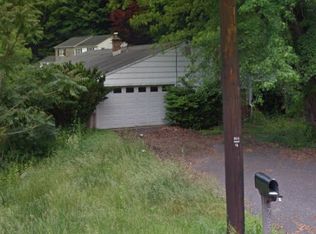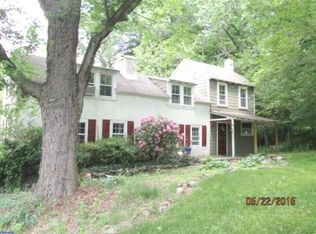Welcome home to Chateau De Provenc. Cross over your covered bridge to a 4 bed 2.5 bath Colonial situated on a .84 acre lot that backs up to Glen Providence Park. Private setting surrounded with mature trees and beautifully maintained landscaping. Sit out front and enjoy your views of the waterfall, or out back on brand new deck with EP Henry retaining wall. First floor features LR, DR, Kit, Powder Rm, Laundry,Family Rm w/Fireplace, Additional Game Room, and also separate Office/Study. New kitchen(5/15) with soft closing drawers & doors, granite counters and stainless steel appliances. Brand new powder room/laundry room (5/15) New French doors and carpeting in game room. Brand new Roof on lower level(Game Rm/Fam Rm)(8/15) Upstairs features 4 beds,2 full baths. Main bed with two closets, 1 walk in and full bath. Other mentionables.. New Central Air(2014) with upgraded 200 Amp electric, new storm windows throughout, new carpeting in bsmt,new carpet on stairs,new low flush toilets,Professionally painted inside and out, 8"insulation in attic. Very lovingly maintained home. Upper Providence rated #1 out of 10 top places to live in PA(3/15)with Award winning Rose-Tree Media school district.Close to main arteries..I-95, Blue Rt, and Air Port. You can even hike through Park to downtown Media for great shopping and dinning!
This property is off market, which means it's not currently listed for sale or rent on Zillow. This may be different from what's available on other websites or public sources.


