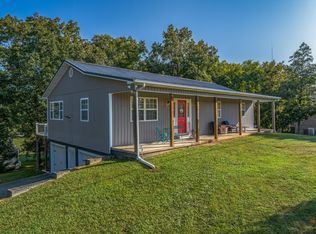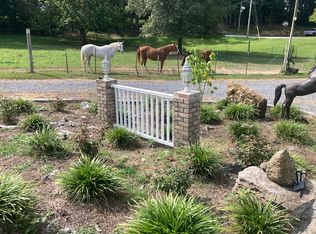Sold for $200,000
$200,000
775 Meadow Branch Rd, Bean Station, TN 37708
2beds
938sqft
Single Family Residence, Residential
Built in 1910
0.4 Acres Lot
$212,000 Zestimate®
$213/sqft
$1,598 Estimated rent
Home value
$212,000
$199,000 - $225,000
$1,598/mo
Zestimate® history
Loading...
Owner options
Explore your selling options
What's special
Great remodeled home in country setting in Bean Station. Updates include new siding, new HVAC, new kitchen w/cabinets, counters, countertops, SS appliances, all new bath, new hardwood throughout, paint inside and out, new lighting, water heater, etc. House features open design, hardwood throughout, main level laundry room, great color scheme, 2 car carport, large storage building, and deck in back. Call agent for combo code.
Zillow last checked: 8 hours ago
Listing updated: August 28, 2024 at 01:10am
Listed by:
Joe L. Whiteside 423-736-3841,
RE/MAX Real Estate Ten Midtown
Bought with:
Kim Cantwell, 325617
Crye-Leike Premier Real Estate LLC
Source: Lakeway Area AOR,MLS#: 702310
Facts & features
Interior
Bedrooms & bathrooms
- Bedrooms: 2
- Bathrooms: 1
- Full bathrooms: 1
Heating
- Central, Electric
Cooling
- Central Air, Electric, Heat Pump
Appliances
- Included: Dishwasher, Electric Range, Electric Water Heater, Microwave, Range Hood
- Laundry: Laundry Room, Main Level
Features
- Storage
- Flooring: Hardwood
- Windows: Double Pane Windows, Insulated Windows, Screens, Vinyl Frames
- Basement: Block,Crawl Space,Exterior Entry,Partial,Storage Space,Unfinished
- Has fireplace: Yes
- Fireplace features: Metal
Interior area
- Total structure area: 938
- Total interior livable area: 938 sqft
- Finished area above ground: 938
- Finished area below ground: 0
Property
Parking
- Total spaces: 2
- Parking features: Garage, Carport
- Has garage: Yes
- Carport spaces: 2
Features
- Levels: One
- Stories: 1
- Patio & porch: Deck, Front Porch
- Exterior features: Rain Gutters, Storage
- Has view: Yes
Lot
- Size: 0.40 Acres
- Dimensions: 181/90/191/102
- Features: Level, Views
Details
- Additional structures: Storage
- Parcel number: 021.04
Construction
Type & style
- Home type: SingleFamily
- Architectural style: Bungalow
- Property subtype: Single Family Residence, Residential
Materials
- Vinyl Siding
- Foundation: Block
- Roof: Asphalt
Condition
- New construction: No
- Year built: 1910
Utilities & green energy
- Electric: Circuit Breakers
- Sewer: Septic Tank
- Utilities for property: Electricity Connected, Water Connected
Community & neighborhood
Location
- Region: Bean Station
- Subdivision: Other
Other
Other facts
- Road surface type: Paved
Price history
| Date | Event | Price |
|---|---|---|
| 1/26/2024 | Sold | $200,000-4.7%$213/sqft |
Source: | ||
| 1/18/2024 | Pending sale | $209,900$224/sqft |
Source: | ||
| 1/8/2024 | Listed for sale | $209,900+156%$224/sqft |
Source: | ||
| 7/11/2023 | Sold | $82,000+7.3%$87/sqft |
Source: | ||
| 12/27/2022 | Sold | $76,397+10.7%$81/sqft |
Source: Public Record Report a problem | ||
Public tax history
| Year | Property taxes | Tax assessment |
|---|---|---|
| 2025 | $499 | $21,250 |
| 2024 | $499 | $21,250 |
| 2023 | $499 +2.3% | $21,250 |
Find assessor info on the county website
Neighborhood: 37708
Nearby schools
GreatSchools rating
- 6/10Bean Station Elementary SchoolGrades: PK-6Distance: 3.6 mi
- 5/10Rutledge Middle SchoolGrades: 7-8Distance: 14.7 mi
- 3/10Grainger High SchoolGrades: 9-12Distance: 9 mi
Get pre-qualified for a loan
At Zillow Home Loans, we can pre-qualify you in as little as 5 minutes with no impact to your credit score.An equal housing lender. NMLS #10287.

