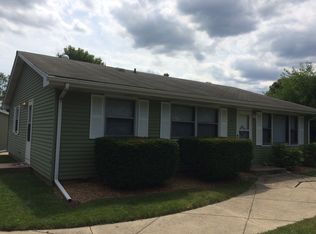Closed
$280,000
775 McCool Rd, Valparaiso, IN 46385
4beds
1,982sqft
Single Family Residence
Built in 1962
0.28 Acres Lot
$292,700 Zestimate®
$141/sqft
$2,305 Estimated rent
Home value
$292,700
$258,000 - $334,000
$2,305/mo
Zestimate® history
Loading...
Owner options
Explore your selling options
What's special
Don't miss your chance at this expertly updated 4 bedroom ranch boasting almost 2,000 sq ft! Ready for your instant enjoyment! Upon entrance the spacious foyer ushers you in to the stylish kitchen where you'll find brand new appliances, new granite countertops, new backsplash, and new plumbing fixtures! There's even a convenient breakfast bar and adjacent dinette space! The grand living room has enough room for everyone! Prepare to fall in love with the master suite where you'll find a fabulous walk in closet and private bath with corner whirlpool tub, tile shower, and brand new double bowl vanity! The 2nd bath has also had a complete update with new vanity, new shower, and new plumbing! There's even 3 more bedrooms plus a flex room that is perfect for an office or playroom! New light fixtures, new carpet, new plumbing fixtures, new door hardware, and fresh paint throughout. A 2.5 car garage is great for all of your storage needs. Don't miss out on this home where everything has been updated for you-all you need to do is move in and enjoy! Schedule your showing today!
Zillow last checked: 8 hours ago
Listing updated: April 30, 2025 at 02:41pm
Listed by:
Michelle Renninger,
Better Homes and Gardens Real 219-999-8990
Bought with:
Zachary Sliwa, RB15001118
The Lyons Group Real Estate
Source: NIRA,MLS#: 817475
Facts & features
Interior
Bedrooms & bathrooms
- Bedrooms: 4
- Bathrooms: 2
- Full bathrooms: 2
Primary bedroom
- Description: Walk in closet, private bath
- Area: 256
- Dimensions: 16.0 x 16.0
Bedroom 2
- Area: 120
- Dimensions: 12.0 x 10.0
Bedroom 3
- Area: 143
- Dimensions: 13.0 x 11.0
Bedroom 4
- Area: 156
- Dimensions: 12.0 x 13.0
Family room
- Area: 255
- Dimensions: 17.0 x 15.0
Kitchen
- Description: New appliances, new granite counters, new backsplash
- Area: 288
- Dimensions: 24.0 x 12.0
Office
- Area: 120
- Dimensions: 10.0 x 12.0
Appliances
- Included: Dishwasher, Refrigerator, Microwave, Disposal
Features
- Ceiling Fan(s), Double Vanity, Granite Counters
- Has basement: No
- Has fireplace: No
Interior area
- Total structure area: 1,982
- Total interior livable area: 1,982 sqft
- Finished area above ground: 1,982
Property
Parking
- Total spaces: 2.5
- Parking features: Detached, Garage Door Opener
- Garage spaces: 2.5
Features
- Levels: One
- Patio & porch: Deck, Front Porch
- Exterior features: None
- Has spa: Yes
- Spa features: Bath
- Has view: Yes
- View description: Neighborhood
Lot
- Size: 0.28 Acres
- Features: Corner Lot
Details
- Parcel number: 640629151015000015
Construction
Type & style
- Home type: SingleFamily
- Property subtype: Single Family Residence
Condition
- New construction: No
- Year built: 1962
Utilities & green energy
- Sewer: Public Sewer
- Water: Public
Community & neighborhood
Location
- Region: Valparaiso
- Subdivision: South Haven
Other
Other facts
- Listing agreement: Exclusive Right To Sell
- Listing terms: Cash,VA Loan,FHA,Conventional
Price history
| Date | Event | Price |
|---|---|---|
| 4/29/2025 | Sold | $280,000-6.3%$141/sqft |
Source: | ||
| 4/21/2025 | Pending sale | $298,700$151/sqft |
Source: | ||
| 3/23/2025 | Contingent | $298,700$151/sqft |
Source: | ||
| 3/14/2025 | Listed for sale | $298,700$151/sqft |
Source: | ||
Public tax history
Tax history is unavailable.
Neighborhood: South Haven
Nearby schools
GreatSchools rating
- 3/10South Haven Elementary SchoolGrades: K-5Distance: 0.2 mi
- 6/10Willowcreek Middle SchoolGrades: 6-8Distance: 3 mi
- 4/10Portage High SchoolGrades: 9-12Distance: 1.4 mi
Get a cash offer in 3 minutes
Find out how much your home could sell for in as little as 3 minutes with a no-obligation cash offer.
Estimated market value$292,700
Get a cash offer in 3 minutes
Find out how much your home could sell for in as little as 3 minutes with a no-obligation cash offer.
Estimated market value
$292,700
