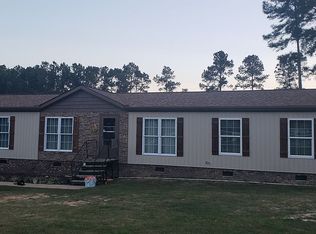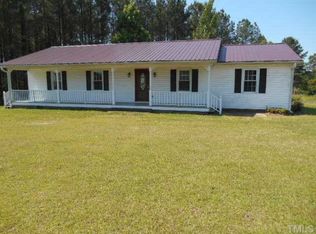.56 acres in a semi rural setting and near to necessities. Nestled in trees with a fenced backyard, deck, side entrance and front entrance. Wonderfully renovated and updated. 2012 handicap shower, 2013 new roof, 2009 new HVAC, 2015 new glass stove top. 2018 new commercial grade LVP flooring, beautiful wood burning fireplace, new hot water heater, light fixtures, cabinet hardware, garden tub, newly painted throughout, countertops, kitchen sink, both bathrooms fully renovated. Handicap ramp and shower.
This property is off market, which means it's not currently listed for sale or rent on Zillow. This may be different from what's available on other websites or public sources.

