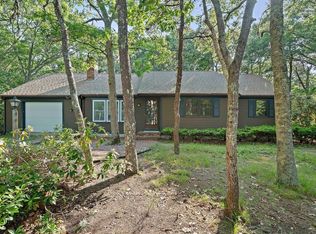Sold for $580,000
$580,000
775 Lumbert Mill Road, Marstons Mills, MA 02648
3beds
1,256sqft
Single Family Residence
Built in 1984
0.45 Acres Lot
$601,700 Zestimate®
$462/sqft
$2,990 Estimated rent
Home value
$601,700
$542,000 - $674,000
$2,990/mo
Zestimate® history
Loading...
Owner options
Explore your selling options
What's special
Charming three bedroom & two bathroom ranch nestled on .45 acres that has been well cared for and maintained. This home offers one level living, featuring a main bedroom with en-suite bathroom and a large walk in closet. The kitchen has a dining area with a slider leading to a wonderful screened porch overlooking the wooded backyard. The main bathroom is oversized with shower/bath-tub combination. New carpet has been installed and a fresh coat of paint has revitalized the interior space, The one car garage has an automatic remote door lift with keypad and access to the attic which spans the entire length of the home. The basement which is just waiting for its new owners to finish has tall ceilings and a light and bright new slider that walks out to the private back yard! The seller states the the asphalt shingle roof is approximately 11 years old and the seller will install a new three bedroom septic system upon closing, the engineering is already in the works! Close to the Osterville line and accessible to many local shops, eateries, and Cape activities. This turnkey home is solid throughout! The seller states that natural gas is available on the street.
Zillow last checked: 8 hours ago
Listing updated: December 05, 2024 at 04:05pm
Listed by:
Nikki DeFrancesco 774-271-1844,
SilverStone Capeside Realty Group
Bought with:
Janis R Gold, 9030390
Berkshire Hathaway HomeServices Robert Paul Properties
Source: CCIMLS,MLS#: 22403173
Facts & features
Interior
Bedrooms & bathrooms
- Bedrooms: 3
- Bathrooms: 2
- Full bathrooms: 2
- Main level bathrooms: 2
Primary bedroom
- Description: Flooring: Carpet
- Features: Walk-In Closet(s)
- Level: First
Bedroom 2
- Description: Flooring: Carpet
- Features: Closet
- Level: First
Bedroom 3
- Description: Flooring: Carpet
- Features: Closet
- Level: First
Primary bathroom
- Features: Private Full Bath
Kitchen
- Description: Stove(s): Electric
- Features: Kitchen
- Level: First
Living room
- Description: Fireplace(s): Wood Burning
- Features: Living Room
- Level: First
Heating
- Has Heating (Unspecified Type)
Cooling
- None
Appliances
- Included: Dishwasher, Refrigerator, Electric Water Heater
- Laundry: Laundry Room, In Basement
Features
- Flooring: Vinyl, Carpet
- Basement: Interior Entry,Full
- Number of fireplaces: 1
- Fireplace features: Wood Burning
Interior area
- Total structure area: 1,256
- Total interior livable area: 1,256 sqft
Property
Parking
- Total spaces: 2
- Parking features: Garage - Attached, Open
- Attached garage spaces: 1
- Has uncovered spaces: Yes
Features
- Stories: 1
Lot
- Size: 0.45 Acres
- Features: North of Route 28, South of 6A
Details
- Parcel number: 123017
- Zoning: RF
- Special conditions: Estate Sale
Construction
Type & style
- Home type: SingleFamily
- Property subtype: Single Family Residence
Materials
- Clapboard, Shingle Siding
- Foundation: Poured
- Roof: Asphalt
Condition
- Actual
- New construction: No
- Year built: 1984
Utilities & green energy
- Sewer: Private Sewer, Other
Community & neighborhood
Location
- Region: Marstons Mills
Other
Other facts
- Listing terms: Conventional
- Road surface type: Paved
Price history
| Date | Event | Price |
|---|---|---|
| 9/4/2024 | Sold | $580,000-1.7%$462/sqft |
Source: | ||
| 7/19/2024 | Pending sale | $590,000$470/sqft |
Source: | ||
| 7/4/2024 | Listed for sale | $590,000+251.6%$470/sqft |
Source: | ||
| 6/15/1999 | Sold | $167,800$134/sqft |
Source: Public Record Report a problem | ||
Public tax history
| Year | Property taxes | Tax assessment |
|---|---|---|
| 2025 | $4,189 +4.2% | $517,800 +0.6% |
| 2024 | $4,021 +6.3% | $514,800 +13.5% |
| 2023 | $3,783 +4.1% | $453,600 +20.3% |
Find assessor info on the county website
Neighborhood: Osterville
Nearby schools
GreatSchools rating
- 7/10West Villages Elementary SchoolGrades: K-3Distance: 0.2 mi
- 5/10Barnstable Intermediate SchoolGrades: 6-7Distance: 3.3 mi
- 4/10Barnstable High SchoolGrades: 8-12Distance: 3.3 mi
Schools provided by the listing agent
- District: Barnstable
Source: CCIMLS. This data may not be complete. We recommend contacting the local school district to confirm school assignments for this home.
Get a cash offer in 3 minutes
Find out how much your home could sell for in as little as 3 minutes with a no-obligation cash offer.
Estimated market value$601,700
Get a cash offer in 3 minutes
Find out how much your home could sell for in as little as 3 minutes with a no-obligation cash offer.
Estimated market value
$601,700
