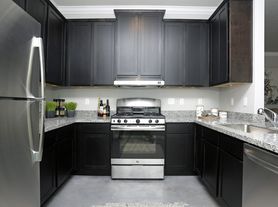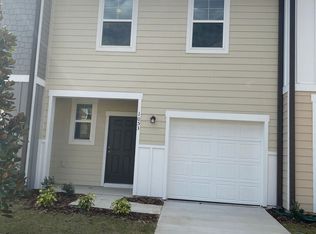Beautiful silver cup for rent
Be lucky and happy to live in this lovely townhome with 3 Bedrooms 2.5 Bathrooms and a 1 car garage with guest parking close to this cute home! Enjoy an amazing lake view and sunlight throughout this home! Amazing open kitchen with plenty of upgrades such as beautiful 42-inch cabinets, all stainless-steel appliances including stove, refrigerator, dishwasher, microwave washer, and dryer. Enormous island with stone counter perfect for gatherings that are open to the great room and dining area. This floor plan features 3 bedrooms upstairs with 2 bathrooms and the half bath is located on the first floor. Love the resort-style amenities and go for a swim in the beach-style community pool, water park, stay active with the fitness center, unwind in the hot tub or spa, and let the little ones enjoy in the playground area. From sand volleyball courts, and 18-hole miniature golf, to clubhouse TV rooms, business centers, and event area rentals, this home is conveniently located to shopping, grocery stores, Posner Park, Champions Gate Village, and Walt Disney World. don't wait more for this magical place to live, elevate your lifestyle.
Townhouse for rent
$1,900/mo
775 Longboat Dr, Davenport, FL 33896
3beds
1,653sqft
Price may not include required fees and charges.
Townhouse
Available now
Dogs OK
Central air
In unit laundry
1 Attached garage space parking
Heat pump
What's special
Lake viewPlayground areaBeach-style community poolSand volleyball courtsStainless-steel appliancesOpen kitchen
- 3 days |
- -- |
- -- |
Travel times
Looking to buy when your lease ends?
Consider a first-time homebuyer savings account designed to grow your down payment with up to a 6% match & a competitive APY.
Facts & features
Interior
Bedrooms & bathrooms
- Bedrooms: 3
- Bathrooms: 3
- Full bathrooms: 2
- 1/2 bathrooms: 1
Heating
- Heat Pump
Cooling
- Central Air
Appliances
- Included: Dishwasher, Dryer, Microwave, Range, Stove, Washer
- Laundry: In Unit, Laundry Closet
Features
- Open Floorplan, PrimaryBedroom Upstairs
Interior area
- Total interior livable area: 1,653 sqft
Video & virtual tour
Property
Parking
- Total spaces: 1
- Parking features: Attached, Covered
- Has attached garage: Yes
- Details: Contact manager
Features
- Stories: 2
- Exterior features: Access Management, Clubhouse, Fitness Center, Laundry Closet, Open Floorplan, Playground, Pool, PrimaryBedroom Upstairs
Details
- Parcel number: 272605701160000620
Construction
Type & style
- Home type: Townhouse
- Property subtype: Townhouse
Condition
- Year built: 2023
Building
Management
- Pets allowed: Yes
Community & HOA
Community
- Features: Clubhouse, Fitness Center, Playground
HOA
- Amenities included: Fitness Center
Location
- Region: Davenport
Financial & listing details
- Lease term: Contact For Details
Price history
| Date | Event | Price |
|---|---|---|
| 11/1/2025 | Listed for rent | $1,900$1/sqft |
Source: Stellar MLS #S5137640 | ||
| 9/22/2025 | Listing removed | $1,900$1/sqft |
Source: Stellar MLS #S5128860 | ||
| 8/21/2025 | Price change | $1,900-2.6%$1/sqft |
Source: Stellar MLS #S5128860 | ||
| 8/13/2025 | Price change | $1,950-9.3%$1/sqft |
Source: Stellar MLS #S5128860 | ||
| 7/23/2025 | Listed for sale | $370,000-3.4%$224/sqft |
Source: | ||

