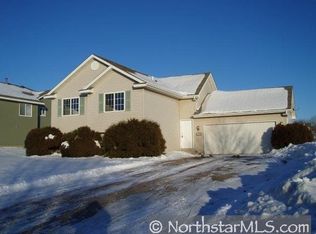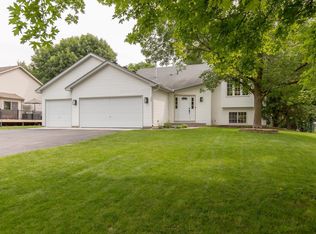Closed
$250,000
775 Leon St, Jordan, MN 55352
5beds
2,058sqft
Single Family Residence
Built in 1998
0.26 Acres Lot
$252,600 Zestimate®
$121/sqft
$2,594 Estimated rent
Home value
$252,600
$235,000 - $273,000
$2,594/mo
Zestimate® history
Loading...
Owner options
Explore your selling options
What's special
This home is available through the Scott County Community Development Agency Land Trust Program!
Available for 1st time home buyers and households with a total income up to $106,000K. This lovely home
has been freshly updated from top to bottom and is filled with natural light. Kitchen features quartz
counter tops, stainless appliances and wonderful living room with three bedrooms upstairs. Enjoy coffee on the deck overlooking fully fenced backyard. The lower level offers a generous lookout basement and plenty of space for recreation and two additional bedrooms. This home is situated in a quiet
neighborhood close walking trails and schools.
Zillow last checked: 8 hours ago
Listing updated: September 18, 2025 at 01:24pm
Listed by:
Stefeni Tupy 952-486-3082,
RE/MAX Advantage Plus
Bought with:
Rachel Meger
Keller Williams Preferred Rlty
Source: NorthstarMLS as distributed by MLS GRID,MLS#: 6751413
Facts & features
Interior
Bedrooms & bathrooms
- Bedrooms: 5
- Bathrooms: 2
- Full bathrooms: 1
- 3/4 bathrooms: 1
Bedroom 1
- Level: Upper
- Area: 154 Square Feet
- Dimensions: 14x11
Bedroom 2
- Level: Upper
- Area: 132 Square Feet
- Dimensions: 12x11
Bedroom 3
- Level: Upper
- Area: 108 Square Feet
- Dimensions: 12x9
Bedroom 4
- Level: Lower
- Area: 110 Square Feet
- Dimensions: 11x10
Bedroom 5
- Level: Lower
- Area: 210 Square Feet
- Dimensions: 15x14
Deck
- Level: Main
- Area: 210 Square Feet
- Dimensions: 15x14
Dining room
- Level: Main
- Area: 110 Square Feet
- Dimensions: 11x10
Family room
- Level: Lower
- Area: 513 Square Feet
- Dimensions: 27x19
Kitchen
- Level: Main
- Area: 110 Square Feet
- Dimensions: 11x10
Living room
- Level: Main
- Area: 192 Square Feet
- Dimensions: 16x12
Heating
- Forced Air
Cooling
- Central Air
Appliances
- Included: Dishwasher, Dryer, Range, Refrigerator, Stainless Steel Appliance(s), Washer
Features
- Basement: Block,Finished,Full
- Has fireplace: No
Interior area
- Total structure area: 2,058
- Total interior livable area: 2,058 sqft
- Finished area above ground: 1,036
- Finished area below ground: 1,022
Property
Parking
- Total spaces: 2
- Parking features: Attached, Asphalt, Garage Door Opener
- Attached garage spaces: 2
- Has uncovered spaces: Yes
- Details: Garage Dimensions (20x20)
Accessibility
- Accessibility features: None
Features
- Levels: Multi/Split
- Patio & porch: Deck
- Pool features: None
- Fencing: Chain Link,Full
Lot
- Size: 0.26 Acres
- Dimensions: 141 x 79
- Features: Wooded
Details
- Foundation area: 1100
- Parcel number: 220460120
- On leased land: Yes
- Lease amount: $25
- Zoning description: Residential-Single Family
Construction
Type & style
- Home type: SingleFamily
- Property subtype: Single Family Residence
Materials
- Vinyl Siding, Block, Frame
- Roof: Asphalt
Condition
- Age of Property: 27
- New construction: No
- Year built: 1998
Utilities & green energy
- Electric: Circuit Breakers
- Gas: Natural Gas
- Sewer: City Sewer/Connected
- Water: City Water/Connected
Community & neighborhood
Location
- Region: Jordan
- Subdivision: River Ridge 1st Add
HOA & financial
HOA
- Has HOA: No
Price history
| Date | Event | Price |
|---|---|---|
| 9/16/2025 | Sold | $250,000$121/sqft |
Source: | ||
| 8/4/2025 | Pending sale | $250,000$121/sqft |
Source: | ||
| 7/24/2025 | Listing removed | $250,000$121/sqft |
Source: | ||
| 7/11/2025 | Listed for sale | $250,000-26.5%$121/sqft |
Source: | ||
| 4/25/2025 | Sold | $340,000-2.9%$165/sqft |
Source: | ||
Public tax history
| Year | Property taxes | Tax assessment |
|---|---|---|
| 2025 | $3,812 +1.2% | $311,100 -1.2% |
| 2024 | $3,768 +6.6% | $314,800 +5.7% |
| 2023 | $3,536 +10.2% | $297,700 -1.4% |
Find assessor info on the county website
Neighborhood: 55352
Nearby schools
GreatSchools rating
- 7/10Jordan Elementary SchoolGrades: PK-4Distance: 0.4 mi
- 7/10Jordan High SchoolGrades: 8-12Distance: 0.4 mi
- 8/10Jordan Middle SchoolGrades: 5-8Distance: 0.5 mi
Get a cash offer in 3 minutes
Find out how much your home could sell for in as little as 3 minutes with a no-obligation cash offer.
Estimated market value$252,600
Get a cash offer in 3 minutes
Find out how much your home could sell for in as little as 3 minutes with a no-obligation cash offer.
Estimated market value
$252,600

