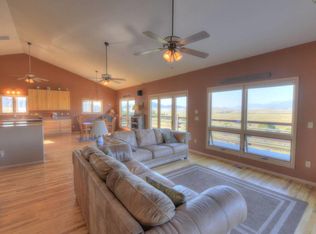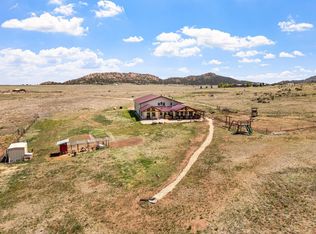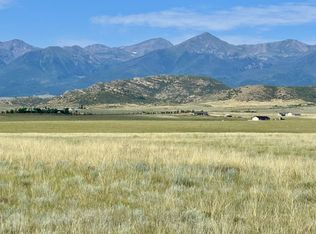Sold for $900,000
$900,000
775 Lake View Road, Westcliffe, CO 81252
3beds
3,172sqft
Single Family Residence
Built in 2002
35.61 Acres Lot
$872,600 Zestimate®
$284/sqft
$3,016 Estimated rent
Home value
$872,600
Estimated sales range
Not available
$3,016/mo
Zestimate® history
Loading...
Owner options
Explore your selling options
What's special
Many agents (including myself) say this home is a dream property - & it is - but far beyond what most buyers can even imagine! As you walk up the front deck you don't have the urge to go inside since you remain stunned & in awe of the unbelievable Sangre views. They exude peacefulness & quietness to the soul. Stepping into the wide, vaulted great room, you feel the same peace & quiet but looking around the upscale floor plan you get excited for all you see. Large windows throughout bringing the Sangres into most rooms, upscale kitchen w/ not a thing left out. At the opposite end of the great room, a gorgeous stone fireplace that is propane (so no wood chopping as you age), plus the fireplace wall has been sound proofed & insulated on both sides. There is so much more to relay w/ 3,172 SF, 3 bedrooms, 3 baths, apartment in workshop, seasonal pond & 35.61 acres that protects your scenery. Also, an excellent barn of 2,316 SF w/ all concrete flooring. Any buyer will be amazed & agree that when they see this home, it is "Much More" than a "Dream Property".
Zillow last checked: 8 hours ago
Listing updated: April 03, 2025 at 03:24pm
Listed by:
Mattie Burtt 719-783-4888 Mattie@MattieBurtt.com,
Mattie Burtt Realty Inc
Bought with:
Jennifer Brown, 100082069
A. E. M. Home
Source: REcolorado,MLS#: 9506244
Facts & features
Interior
Bedrooms & bathrooms
- Bedrooms: 3
- Bathrooms: 3
- Full bathrooms: 3
- Main level bathrooms: 2
- Main level bedrooms: 3
Primary bedroom
- Level: Main
Bedroom
- Level: Main
Bedroom
- Level: Main
Primary bathroom
- Level: Main
Bathroom
- Level: Main
Bathroom
- Level: Basement
Dining room
- Level: Main
Family room
- Level: Basement
Great room
- Level: Main
Kitchen
- Level: Main
Laundry
- Level: Main
Utility room
- Description: Storage Room
- Level: Basement
Heating
- Propane, Radiant
Cooling
- None
Appliances
- Included: Dishwasher, Disposal, Dryer, Microwave, Oven, Range, Refrigerator, Trash Compactor, Washer
Features
- Ceiling Fan(s), Eat-in Kitchen, Kitchen Island, Primary Suite, T&G Ceilings, Vaulted Ceiling(s), Walk-In Closet(s)
- Flooring: Carpet, Concrete, Tile, Wood
- Basement: Daylight,Finished,Interior Entry,Walk-Out Access
- Number of fireplaces: 2
- Fireplace features: Bedroom, Great Room
Interior area
- Total structure area: 3,172
- Total interior livable area: 3,172 sqft
- Finished area above ground: 3,172
- Finished area below ground: 0
Property
Parking
- Total spaces: 2
- Parking features: Carport
- Carport spaces: 2
Features
- Levels: Two
- Stories: 2
- Patio & porch: Deck
- Fencing: Partial
- Has view: Yes
- View description: Lake, Mountain(s), Valley
- Has water view: Yes
- Water view: Lake
- Waterfront features: Pond
Lot
- Size: 35.61 Acres
Details
- Parcel number: 0010033264
- Zoning: SFB - Ranch
- Special conditions: Standard
Construction
Type & style
- Home type: SingleFamily
- Architectural style: Mountain Contemporary
- Property subtype: Single Family Residence
Materials
- Frame, Stucco
- Roof: Metal
Condition
- Year built: 2002
Utilities & green energy
- Electric: 220 Volts
- Water: Private, Well
- Utilities for property: Electricity Connected, Propane
Community & neighborhood
Location
- Region: Westcliffe
- Subdivision: Bull Domingo Ranch
HOA & financial
HOA
- Has HOA: Yes
- HOA fee: $360 annually
- Services included: Road Maintenance
- Association name: Bull Domingo Ranch
- Association phone: 000-000-0000
Other
Other facts
- Listing terms: Cash,Conventional,FHA
- Ownership: Individual
- Road surface type: Dirt
Price history
| Date | Event | Price |
|---|---|---|
| 4/3/2025 | Sold | $900,000-9.5%$284/sqft |
Source: | ||
| 2/25/2025 | Pending sale | $995,000$314/sqft |
Source: | ||
| 2/24/2025 | Contingent | $995,000$314/sqft |
Source: Westcliffe Listing Service #2516995 Report a problem | ||
| 9/23/2024 | Listed for sale | $995,000$314/sqft |
Source: Westcliffe Listing Service #2516995 Report a problem | ||
Public tax history
| Year | Property taxes | Tax assessment |
|---|---|---|
| 2025 | $2,643 +38.1% | $42,040 -6.8% |
| 2024 | $1,914 -2.5% | $45,120 -1% |
| 2023 | $1,964 | $45,570 +57.8% |
Find assessor info on the county website
Neighborhood: 81252
Nearby schools
GreatSchools rating
- 4/10Custer County Elementary SchoolGrades: PK-5Distance: 5.8 mi
- 4/10Custer Middle SchoolGrades: 6-8Distance: 5.8 mi
- 6/10Custer County High SchoolGrades: 9-12Distance: 5.8 mi
Schools provided by the listing agent
- Elementary: Custer County
- Middle: Custer County
- High: Custer County
- District: Custer County C-1
Source: REcolorado. This data may not be complete. We recommend contacting the local school district to confirm school assignments for this home.
Get pre-qualified for a loan
At Zillow Home Loans, we can pre-qualify you in as little as 5 minutes with no impact to your credit score.An equal housing lender. NMLS #10287.


