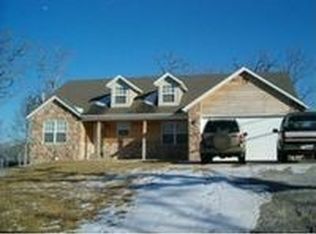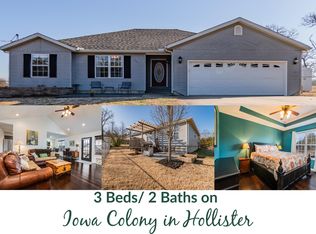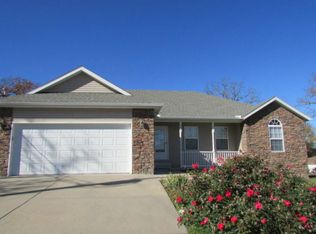Located just minutes from Table Rock Lake, Lake Taneycomo, College of the Ozarks, and Hollister's Shopping District, this offering features an open floor plan with vaulted ceilings, trayed ceilings in the Master Bedroom, spacious master bath with jetted tub, and a privacy fenced back yard. » To help visualize this home's floorplan and to highlight its potential, virtual furnishings may have been added to photos found in this listing.
This property is off market, which means it's not currently listed for sale or rent on Zillow. This may be different from what's available on other websites or public sources.


