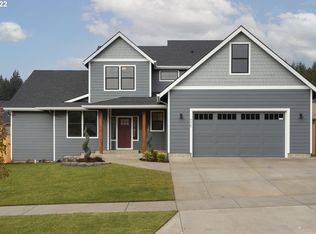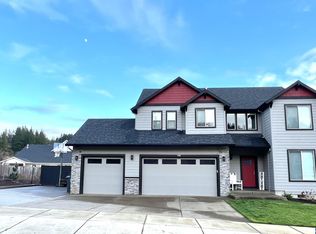Sold for $735,000
Listed by:
DUSTIN PFEIF CELL:503-869-1974,
PREMIERE PROPERTY GROUP, LLC
Bought with: Realty One Group Willamette Valley
$735,000
775 Ike Mooney Rd NE, Silverton, OR 97381
4beds
2,672sqft
Single Family Residence
Built in 2022
7,840.8 Square Feet Lot
$765,700 Zestimate®
$275/sqft
$3,370 Estimated rent
Home value
$765,700
$727,000 - $804,000
$3,370/mo
Zestimate® history
Loading...
Owner options
Explore your selling options
What's special
Beautiful new construction craftsman home with exquisite upgrades and features including a tankless water heater, central A/C, quartz counters, and LVT flooring. The kitchen has SS appliances, soft close cabinets, amazing light fixtures and subway tile backsplash. The oversized primary suite featuring a walk-in closet is conveniently located on the main level! Enjoy the open floor plan and vaulted ceilings as you entertain guests in front of your cozy gas fireplace, or out under your covered back patio.
Zillow last checked: 8 hours ago
Listing updated: June 20, 2023 at 12:44pm
Listed by:
DUSTIN PFEIF CELL:503-869-1974,
PREMIERE PROPERTY GROUP, LLC
Bought with:
Jeffery Robinson*
Realty One Group Willamette Valley
Source: WVMLS,MLS#: 793676
Facts & features
Interior
Bedrooms & bathrooms
- Bedrooms: 4
- Bathrooms: 3
- Full bathrooms: 2
- 1/2 bathrooms: 1
- Main level bathrooms: 2
Primary bedroom
- Level: Main
- Area: 255
- Dimensions: 17 x 15
Bedroom 2
- Level: Upper
- Area: 280
- Dimensions: 20 x 14
Bedroom 3
- Level: Upper
- Area: 156
- Dimensions: 12 x 13
Bedroom 4
- Level: Upper
- Area: 110
- Dimensions: 11 x 10
Dining room
- Features: Area (Combination)
- Level: Main
- Area: 192
- Dimensions: 12 x 16
Family room
- Level: Main
- Area: 288
- Dimensions: 18 x 16
Kitchen
- Level: Main
- Area: 160
- Dimensions: 10 x 16
Living room
- Level: Upper
- Area: 288
- Dimensions: 16 x 18
Heating
- Forced Air
Cooling
- Central Air
Appliances
- Included: Dishwasher, Electric Range, Gas Water Heater
- Laundry: Main Level
Features
- Flooring: Carpet, Laminate
- Has fireplace: Yes
- Fireplace features: Gas, Living Room
Interior area
- Total structure area: 2,672
- Total interior livable area: 2,672 sqft
Property
Parking
- Total spaces: 2
- Parking features: Attached
- Attached garage spaces: 2
Features
- Levels: Two
- Stories: 2
- Patio & porch: Covered Patio
- Exterior features: Grey
- Fencing: Fenced
- Has view: Yes
- View description: Territorial
Lot
- Size: 7,840 sqft
- Features: Landscaped
Details
- Zoning: R-1
Construction
Type & style
- Home type: SingleFamily
- Property subtype: Single Family Residence
Materials
- Fiber Cement, Shake Siding, Lap Siding
- Foundation: Continuous
- Roof: Composition
Condition
- New construction: Yes
- Year built: 2022
Details
- Warranty included: Yes
Utilities & green energy
- Electric: 1/Main
- Sewer: Public Sewer
- Water: Public
Community & neighborhood
Location
- Region: Silverton
- Subdivision: Pioneer Village
Other
Other facts
- Listing agreement: Exclusive Right To Sell
- Price range: $735K - $735K
- Listing terms: Cash,Conventional,VA Loan,FHA
Price history
| Date | Event | Price |
|---|---|---|
| 6/8/2023 | Sold | $735,000-0.7%$275/sqft |
Source: | ||
| 4/12/2023 | Price change | $740,000-1.1%$277/sqft |
Source: | ||
| 3/3/2023 | Price change | $748,000-0.1%$280/sqft |
Source: | ||
| 12/10/2022 | Price change | $749,000-3.4%$280/sqft |
Source: | ||
| 6/8/2022 | Listed for sale | $775,000$290/sqft |
Source: | ||
Public tax history
Tax history is unavailable.
Neighborhood: 97381
Nearby schools
GreatSchools rating
- 7/10Mark Twain Elementary SchoolGrades: K-5Distance: 1.6 mi
- 4/10Silverton Middle SchoolGrades: 6-8Distance: 2.1 mi
- 5/10Silverton High SchoolGrades: 9-12Distance: 2.4 mi
Schools provided by the listing agent
- Elementary: Mark Twain
- Middle: Silverton
- High: Silverton
Source: WVMLS. This data may not be complete. We recommend contacting the local school district to confirm school assignments for this home.
Get a cash offer in 3 minutes
Find out how much your home could sell for in as little as 3 minutes with a no-obligation cash offer.
Estimated market value$765,700
Get a cash offer in 3 minutes
Find out how much your home could sell for in as little as 3 minutes with a no-obligation cash offer.
Estimated market value
$765,700

