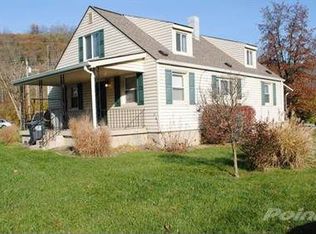Sold for $302,000
$302,000
775 Horsebranch Rd, Edgewood, KY 41017
3beds
2,516sqft
Single Family Residence, Residential
Built in ----
3.88 Acres Lot
$307,800 Zestimate®
$120/sqft
$2,686 Estimated rent
Home value
$307,800
$280,000 - $339,000
$2,686/mo
Zestimate® history
Loading...
Owner options
Explore your selling options
What's special
Nestled on 3.88 wooded acres in the highly desirable Edgewood, KY, this unique 3-bedroom, 3-bath home offers an exceptional blend of charm and character. The refinished hardwood floors and exposed brick throughout create a warm, inviting atmosphere, making this home truly one-of-a-kind. Ideal for those who appreciate nature and privacy, the expansive wooded lot provides a serene escape just minutes from city conveniences. The 3-car detached garage adds extra functionality, perfect for vehicle storage or a workshop. With its combination of rustic charm and modern amenities, this property is a rare find in Edgewood.
Zillow last checked: 8 hours ago
Listing updated: September 10, 2025 at 10:16pm
Listed by:
Patrick Eschan 859-743-3883,
Pivot Realty Group
Bought with:
Eric Keel, 222554
Haven Homes Group
Source: NKMLS,MLS#: 626683
Facts & features
Interior
Bedrooms & bathrooms
- Bedrooms: 3
- Bathrooms: 3
- Full bathrooms: 3
Primary bedroom
- Features: See Remarks
- Level: Second
- Area: 187
- Dimensions: 17 x 11
Bedroom 2
- Features: See Remarks
- Level: Second
- Area: 168
- Dimensions: 14 x 12
Bedroom 3
- Features: See Remarks
- Level: Second
- Area: 182
- Dimensions: 14 x 13
Breakfast room
- Features: See Remarks
- Level: First
- Area: 80
- Dimensions: 10 x 8
Dining room
- Features: See Remarks
- Level: First
- Area: 168
- Dimensions: 14 x 12
Entry
- Features: See Remarks
- Level: First
- Area: 80
- Dimensions: 10 x 8
Kitchen
- Features: See Remarks
- Level: First
- Area: 224
- Dimensions: 16 x 14
Living room
- Features: See Remarks
- Level: First
- Area: 315
- Dimensions: 21 x 15
Heating
- Has Heating (Unspecified Type)
Cooling
- Central Air
Appliances
- Included: Electric Oven, Dishwasher, Disposal, Refrigerator
Features
- Walk-In Closet(s), Entrance Foyer, Eat-in Kitchen, Ceiling Fan(s), High Ceilings, Recessed Lighting
- Number of fireplaces: 1
- Fireplace features: Gas
Interior area
- Total structure area: 2,516
- Total interior livable area: 2,516 sqft
Property
Parking
- Total spaces: 3
- Parking features: Driveway, Garage, Garage Door Opener
- Garage spaces: 3
- Has uncovered spaces: Yes
Features
- Levels: Two
- Stories: 2
- Exterior features: Private Yard, Balcony
- Has view: Yes
- View description: Trees/Woods
Lot
- Size: 3.88 Acres
- Features: Wooded
- Residential vegetation: Heavily Wooded, Oak Trees
Details
- Parcel number: 0430000003.00
Construction
Type & style
- Home type: SingleFamily
- Architectural style: Other,Traditional
- Property subtype: Single Family Residence, Residential
Materials
- Block, Concrete, Stone, Vinyl Siding
- Foundation: Block, Stone
- Roof: Shingle
Condition
- Existing Structure
- New construction: No
Details
- Warranty included: Yes
Utilities & green energy
- Sewer: Public Sewer
- Water: Public
Community & neighborhood
Location
- Region: Edgewood
Other
Other facts
- Road surface type: Paved
Price history
| Date | Event | Price |
|---|---|---|
| 8/11/2025 | Sold | $302,000-9.9%$120/sqft |
Source: | ||
| 7/8/2025 | Pending sale | $335,000$133/sqft |
Source: | ||
| 7/4/2025 | Listed for sale | $335,000$133/sqft |
Source: | ||
| 6/30/2025 | Pending sale | $335,000$133/sqft |
Source: | ||
| 6/23/2025 | Price change | $335,000-2.9%$133/sqft |
Source: | ||
Public tax history
| Year | Property taxes | Tax assessment |
|---|---|---|
| 2023 | $1,759 -2.4% | $165,000 |
| 2022 | $1,802 -2.1% | $165,000 |
| 2021 | $1,841 -28.6% | $165,000 |
Find assessor info on the county website
Neighborhood: 41017
Nearby schools
GreatSchools rating
- 7/10Ft Wright Elementary SchoolGrades: PK-5Distance: 1.9 mi
- 6/10Woodland Middle SchoolGrades: 6-8Distance: 2.8 mi
- 6/10Scott High SchoolGrades: 9-12Distance: 2.7 mi
Schools provided by the listing agent
- Elementary: Ft Wright Elementary
- Middle: Woodland Middle School
- High: Scott High
Source: NKMLS. This data may not be complete. We recommend contacting the local school district to confirm school assignments for this home.
Get pre-qualified for a loan
At Zillow Home Loans, we can pre-qualify you in as little as 5 minutes with no impact to your credit score.An equal housing lender. NMLS #10287.
