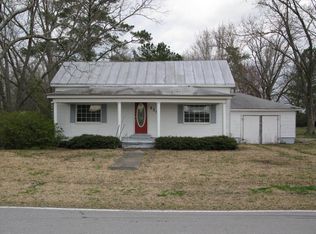Sold for $275,000 on 06/12/25
$275,000
775 Gray Road, Vanceboro, NC 28586
3beds
2,227sqft
Single Family Residence
Built in 1965
1.18 Acres Lot
$272,400 Zestimate®
$123/sqft
$1,838 Estimated rent
Home value
$272,400
$251,000 - $297,000
$1,838/mo
Zestimate® history
Loading...
Owner options
Explore your selling options
What's special
Welcome to this charming brick ranch home in Vanceboro, NC, situated on 1.18 acres of serene country living. This property features 3 bedrooms and 2 bathrooms, plus an additional flex/den area offering plenty of space for your needs. The kitchen comes equipped with stainless steel appliances, perfect for cooking up your favorite meals. Outside, you'll find a detached spacious workshop providing ample storage. Enjoy the tranquility of rural life while being conveniently located to all the amenities New Bern has to offer. Don't miss out—schedule your private tour today!
Zillow last checked: 8 hours ago
Listing updated: June 12, 2025 at 10:24am
Listed by:
Matt Bergevin 919-426-1561,
Real Broker LLC
Bought with:
The DONNA AND TEAM NEW BERN
Keller Williams Realty
Source: Hive MLS,MLS#: 100469448 Originating MLS: MLS of Goldsboro
Originating MLS: MLS of Goldsboro
Facts & features
Interior
Bedrooms & bathrooms
- Bedrooms: 3
- Bathrooms: 2
- Full bathrooms: 2
Bedroom 1
- Level: First
- Dimensions: 12.9 x 13
Bedroom 2
- Level: First
- Dimensions: 12.9 x 11.3
Bedroom 3
- Level: First
- Dimensions: 12.4 x 13.6
Den
- Level: First
- Dimensions: 12.5 x 19.3
Dining room
- Level: First
- Dimensions: 12.5 x 8.5
Family room
- Dimensions: 17.5 x 16.7
Kitchen
- Level: First
- Dimensions: 12.5 x 11.9
Laundry
- Dimensions: 12.4 x 15.8
Living room
- Level: First
- Dimensions: 23.5 x 12.7
Heating
- Gas Pack
Cooling
- Central Air
Appliances
- Included: Gas Oven, Built-In Microwave, Refrigerator, Dishwasher
Features
- Master Downstairs
- Attic: Pull Down Stairs
Interior area
- Total structure area: 2,227
- Total interior livable area: 2,227 sqft
Property
Parking
- Total spaces: 2
- Parking features: Garage Faces Side, Attached
- Has attached garage: Yes
Features
- Levels: One
- Stories: 1
- Patio & porch: Deck
- Fencing: Back Yard,Wire,Wood
Lot
- Size: 1.18 Acres
Details
- Additional structures: Storage
- Parcel number: 1032 19000
- Zoning: RESIDENTIAL
- Special conditions: Standard
Construction
Type & style
- Home type: SingleFamily
- Property subtype: Single Family Residence
Materials
- Brick Veneer
- Foundation: Crawl Space
- Roof: Shingle
Condition
- New construction: No
- Year built: 1965
Utilities & green energy
- Sewer: Septic Tank
- Water: Public
- Utilities for property: Water Available
Community & neighborhood
Location
- Region: Vanceboro
- Subdivision: Not In Subdivision
Other
Other facts
- Listing agreement: Exclusive Right To Sell
- Listing terms: Cash,Conventional,FHA,USDA Loan,VA Loan
- Road surface type: Paved
Price history
| Date | Event | Price |
|---|---|---|
| 6/12/2025 | Sold | $275,000$123/sqft |
Source: | ||
| 5/19/2025 | Contingent | $275,000$123/sqft |
Source: | ||
| 4/3/2025 | Price change | $275,000-9.8%$123/sqft |
Source: | ||
| 10/22/2024 | Price change | $305,000-4.7%$137/sqft |
Source: | ||
| 10/4/2024 | Listed for sale | $320,000+23.1%$144/sqft |
Source: | ||
Public tax history
| Year | Property taxes | Tax assessment |
|---|---|---|
| 2024 | $1,305 +0.9% | $265,250 |
| 2023 | $1,293 | $265,250 +77% |
| 2022 | -- | $149,890 |
Find assessor info on the county website
Neighborhood: 28586
Nearby schools
GreatSchools rating
- 5/10Vanceboro-Farm Life ElementaryGrades: PK-5Distance: 3.2 mi
- 4/10West Craven MiddleGrades: 6-8Distance: 11.1 mi
- 2/10West Craven HighGrades: 9-12Distance: 7.9 mi
Schools provided by the listing agent
- Elementary: Vanceboro Farm Life
- Middle: West Craven
- High: West Craven
Source: Hive MLS. This data may not be complete. We recommend contacting the local school district to confirm school assignments for this home.

Get pre-qualified for a loan
At Zillow Home Loans, we can pre-qualify you in as little as 5 minutes with no impact to your credit score.An equal housing lender. NMLS #10287.
Sell for more on Zillow
Get a free Zillow Showcase℠ listing and you could sell for .
$272,400
2% more+ $5,448
With Zillow Showcase(estimated)
$277,848