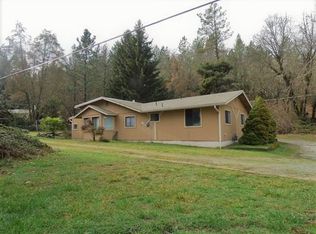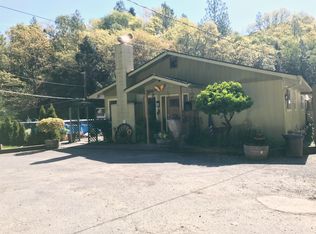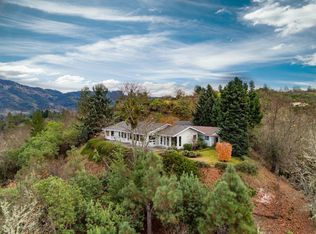Charming home with room for family and pets to enjoy the outdoors! 3bd/2ba with large dining area, living room and bonus room used for crafts/office. Master bathroom has its own sauna! This home needs some updating but it is clean and move in ready. It is set back at the end of a shared driveway, providing a country feel. Best of both worlds: Well water and city sewer. Newer HVAC and carpet. No garage but there seems to be room to build one -- Buyer to do their own investigation and due diligence. Room to park RV. District 7 Schools! Close to hospital and medical! and grocery store, gyms, golf, theater, dining and other conveniences.
This property is off market, which means it's not currently listed for sale or rent on Zillow. This may be different from what's available on other websites or public sources.



