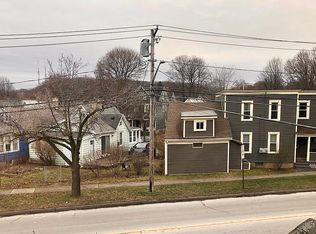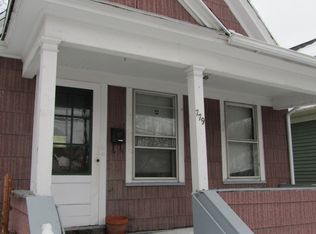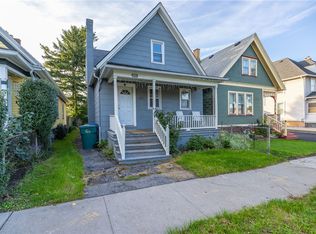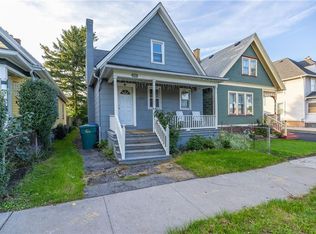Charming cape cod in the heart of Rochester's South Wedge! 3 bedrooms and 1 full bathroom accompanied by natural woodwork throughout, eat-in kitchen, formal dining room, cool 2nd story offers 2 bedrooms and loft area ideal for a sitting area or computer space! Freshly custom painted front porch, recently installed sump pump in the basement, access to fully fenced backyard, good for pets or gardener! High efficiency furnace, circuit breaker panel box.
This property is off market, which means it's not currently listed for sale or rent on Zillow. This may be different from what's available on other websites or public sources.



