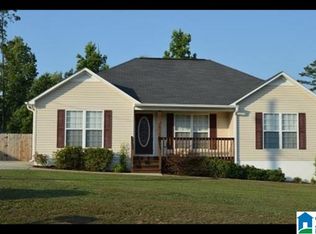Sold for $216,500
$216,500
775 Deans Ferry Rd, Hayden, AL 35079
3beds
1,408sqft
Single Family Residence
Built in 2006
0.5 Acres Lot
$234,400 Zestimate®
$154/sqft
$1,560 Estimated rent
Home value
$234,400
$223,000 - $246,000
$1,560/mo
Zestimate® history
Loading...
Owner options
Explore your selling options
What's special
Honey stop the car! THIS HOME HAS BEEN COMPLETED RENOVATED! With new LVP flooring through-out and new paint. You walk into a large den with a vaulted ceiling. The kitchen has new countertops, sink, fixtures, and lights with a bar. Nice size eating area with french doors that walk out to a deck that overlooks a large, level fenced in back yard. It is a split bedroom design with a large, masterbedroom and masterbath. Down the hall is two more nice size bedrooms and a hall bath and laundry room. Heat pump is 5 yrs, roof is 3 yrs, hot water heater is new. Front porch is completely remodeled. It is only 2 miles to Hayden School and 5 miles to I-65. Absolutely nothing to do but move in.
Zillow last checked: 8 hours ago
Listing updated: April 03, 2024 at 09:27am
Listed by:
Regenia Lenoir 205-612-4018,
Cedar Crest Realty,
Lanna Hickman 205-567-1400,
Cedar Crest Realty
Bought with:
William Steen
ARC Realty 280
Source: GALMLS,MLS#: 21378306
Facts & features
Interior
Bedrooms & bathrooms
- Bedrooms: 3
- Bathrooms: 2
- Full bathrooms: 2
Primary bedroom
- Level: First
Bedroom 1
- Level: First
Bedroom 2
- Level: First
Primary bathroom
- Level: First
Bathroom 1
- Level: First
Family room
- Level: First
Kitchen
- Features: Laminate Counters, Eat-in Kitchen
- Level: First
Basement
- Area: 0
Heating
- Central
Cooling
- Central Air, Electric, Heat Pump
Appliances
- Included: Dishwasher, Microwave, Electric Oven, Refrigerator, Stainless Steel Appliance(s), Electric Water Heater
- Laundry: Electric Dryer Hookup, Washer Hookup, Main Level, Laundry Room, Laundry (ROOM), Yes
Features
- Recessed Lighting, Cathedral/Vaulted, Tub/Shower Combo
- Flooring: Laminate
- Doors: French Doors
- Basement: Crawl Space
- Attic: Other,Yes
- Has fireplace: No
Interior area
- Total interior livable area: 1,408 sqft
- Finished area above ground: 1,408
- Finished area below ground: 0
Property
Parking
- Parking features: Detached, Driveway
- Has garage: Yes
- Has uncovered spaces: Yes
Features
- Levels: One
- Stories: 1
- Patio & porch: Open (DECK), Deck
- Pool features: None
- Fencing: Fenced
- Has view: Yes
- View description: None
- Waterfront features: No
Lot
- Size: 0.50 Acres
Details
- Parcel number: 2208280000014.012
- Special conditions: N/A
Construction
Type & style
- Home type: SingleFamily
- Property subtype: Single Family Residence
Materials
- Vinyl Siding
Condition
- Year built: 2006
Utilities & green energy
- Sewer: Septic Tank
- Water: Public
Community & neighborhood
Location
- Region: Hayden
- Subdivision: Misty Acres
Other
Other facts
- Price range: $216.5K - $216.5K
- Road surface type: Paved
Price history
| Date | Event | Price |
|---|---|---|
| 3/28/2024 | Sold | $216,500+3.1%$154/sqft |
Source: | ||
| 3/6/2024 | Contingent | $209,900$149/sqft |
Source: | ||
| 2/29/2024 | Listed for sale | $209,900+144.1%$149/sqft |
Source: | ||
| 12/29/2010 | Sold | $86,000+1.3%$61/sqft |
Source: Strategic MLS Alliance #420500 Report a problem | ||
| 11/25/2010 | Price change | $84,900-11.6%$60/sqft |
Source: CENTURY 21 ALL PROPERTIES, INC. #85539 Report a problem | ||
Public tax history
| Year | Property taxes | Tax assessment |
|---|---|---|
| 2024 | $534 -2.1% | $16,420 -2.1% |
| 2023 | $545 +21.6% | $16,780 +21.6% |
| 2022 | $449 | $13,800 +9.4% |
Find assessor info on the county website
Neighborhood: 35079
Nearby schools
GreatSchools rating
- 10/10Hayden Primary SchoolGrades: PK-2Distance: 0.7 mi
- 6/10Hayden High SchoolGrades: 8-12Distance: 0.8 mi
- 9/10Hayden Elementary SchoolGrades: 3-4Distance: 0.7 mi
Schools provided by the listing agent
- Elementary: Hayden
- Middle: Hayden
- High: Hayden
Source: GALMLS. This data may not be complete. We recommend contacting the local school district to confirm school assignments for this home.
Get a cash offer in 3 minutes
Find out how much your home could sell for in as little as 3 minutes with a no-obligation cash offer.
Estimated market value$234,400
Get a cash offer in 3 minutes
Find out how much your home could sell for in as little as 3 minutes with a no-obligation cash offer.
Estimated market value
$234,400
