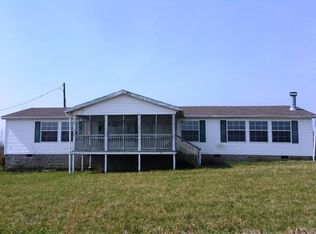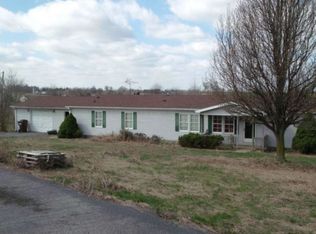1 mile from 127. This 4 bedroom 3 bath farmhouse is situated on 12 acres with 4 plank fencing, pear trees and beautiful endless views. When entering the home, you will find hardwood floors, open foyer with home office (w/built in shelves, French doors) to the left and formal dining to the right. The dining room leads into the kitchen. The kitchen is an open concept with a bar, breakfast area and great room (fireplace). Master bedroom is on the first floor with bathroom suite and large walk in closet. The laundry/mudroom combination (laminate floors) with full bathroom has space for a bench and storage (Washer and Dryer included). Upstairs you will find additional 3 bedrooms and a full bathroom (NEW Carpet) The farm has a 5-stall barn with chicken coop 6'x12', potting shed 7'x11', 2 paddocks and circle pen 55'and automatic waterers. Three car detached garage 25'x 50'can be used for feed storage or workshop. Backyard has plenty of room for a pool. Less than 1 mile from 127!
This property is off market, which means it's not currently listed for sale or rent on Zillow. This may be different from what's available on other websites or public sources.


