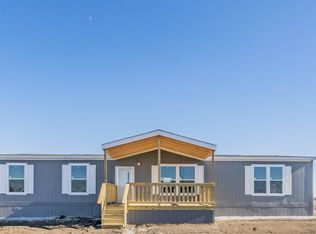Sold on 05/16/25
Price Unknown
775 County Road 2845, Decatur, TX 76234
4beds
1,475sqft
Manufactured Home, Single Family Residence
Built in 2024
3.7 Acres Lot
$302,900 Zestimate®
$--/sqft
$-- Estimated rent
Home value
$302,900
$273,000 - $333,000
Not available
Zestimate® history
Loading...
Owner options
Explore your selling options
What's special
The home begins with a nice long driveway and goes up to a carport for parking. The exterior of the house has smart panel skirting. The covered front deck is 10x18, great for enjoying beautiful skies, cookouts, or relaxing. When you enter the home, you will notice the large living room, filled with natural light, and open to the kitchen. The kitchen has many features that you will appreciate such as a new refrigerator, dishwasher and range, beautiful back splash, island and plenty of cabinet space. The Kitchen is open to the Den where you have plenty of room to enjoy your hobbies in this area. The sliding backdoor located in the Den opens to the 8x8 back deck. There are four bedrooms, each with closets, plenty of room everyone to retreat to their own space. The primary bedroom includes a full bathroom, with a vanity and a large walk-in closet. The second bathroom is located conveniently for access. The home is supported by a private well and septic. No HOA and horses are welcome! The home comes with a one-year manufacturer's warranty.
FHA,VA, USDA and Conventional loans are all welcome!
All information is deemed reliable, buyer and buyers agent are responsible to verify all information including but not limited to lot dimensions, easements, school district and subdivision restrictions.
Zillow last checked: 8 hours ago
Listing updated: May 16, 2025 at 11:34am
Listed by:
Jasmine Sellers 0709601 (940)389-2782,
House Brokerage 817-718-2202
Bought with:
Non-Mls Member
NON MLS
Source: NTREIS,MLS#: 20805012
Facts & features
Interior
Bedrooms & bathrooms
- Bedrooms: 4
- Bathrooms: 2
- Full bathrooms: 2
Primary bedroom
- Features: En Suite Bathroom, Walk-In Closet(s)
- Level: First
- Dimensions: 14 x 12
Bedroom
- Level: First
- Dimensions: 8 x 12
Bedroom
- Level: First
- Dimensions: 8 x 12
Bedroom
- Level: First
- Dimensions: 8 x 12
Primary bathroom
- Features: Built-in Features
- Level: First
Den
- Level: First
- Dimensions: 15 x 12
Other
- Features: Built-in Features
- Level: First
Kitchen
- Features: Kitchen Island
- Level: First
Living room
- Level: First
- Dimensions: 17 x 12
Utility room
- Level: First
Heating
- Central, Electric
Cooling
- Central Air, Ceiling Fan(s)
Appliances
- Included: Dishwasher, Electric Range, Electric Water Heater, Refrigerator
- Laundry: Washer Hookup, Electric Dryer Hookup, Laundry in Utility Room
Features
- Built-in Features, Decorative/Designer Lighting Fixtures, Kitchen Island, Open Floorplan, Other, Walk-In Closet(s)
- Flooring: Linoleum
- Has basement: No
- Has fireplace: No
Interior area
- Total interior livable area: 1,475 sqft
Property
Parking
- Total spaces: 2
- Parking features: Carport, Detached Carport, Driveway, Gravel
- Carport spaces: 2
- Has uncovered spaces: Yes
Features
- Levels: One
- Stories: 1
- Patio & porch: Rear Porch, Covered, Deck, Front Porch
- Pool features: None
Lot
- Size: 3.70 Acres
- Features: Acreage, Interior Lot
Details
- Parcel number: 201103194
Construction
Type & style
- Home type: MobileManufactured
- Property subtype: Manufactured Home, Single Family Residence
- Attached to another structure: Yes
Materials
- Other
- Foundation: Pillar/Post/Pier
- Roof: Composition
Condition
- Year built: 2024
Utilities & green energy
- Sewer: Private Sewer, Septic Tank
- Water: Private, Well
- Utilities for property: Electricity Available, Electricity Connected, Sewer Available, Septic Available, Water Available
Community & neighborhood
Security
- Security features: Smoke Detector(s)
Location
- Region: Decatur
- Subdivision: Treva Estates
Other
Other facts
- Listing terms: Cash,Conventional,FHA,USDA Loan,VA Loan
Price history
| Date | Event | Price |
|---|---|---|
| 5/16/2025 | Sold | -- |
Source: NTREIS #20805012 | ||
| 4/17/2025 | Pending sale | $279,990$190/sqft |
Source: NTREIS #20805012 | ||
| 12/31/2024 | Listed for sale | $279,990$190/sqft |
Source: NTREIS #20805012 | ||
Public tax history
| Year | Property taxes | Tax assessment |
|---|---|---|
| 2025 | -- | $241,233 +372.1% |
| 2024 | $678 -0.1% | $51,101 |
| 2023 | $678 | $51,101 |
Find assessor info on the county website
Neighborhood: 76234
Nearby schools
GreatSchools rating
- 5/10Slidell SchoolsGrades: PK-12Distance: 3.8 mi
Schools provided by the listing agent
- Elementary: Slidell
- Middle: Slidell
- High: Slidell
- District: Slidell ISD
Source: NTREIS. This data may not be complete. We recommend contacting the local school district to confirm school assignments for this home.
Get a cash offer in 3 minutes
Find out how much your home could sell for in as little as 3 minutes with a no-obligation cash offer.
Estimated market value
$302,900
Get a cash offer in 3 minutes
Find out how much your home could sell for in as little as 3 minutes with a no-obligation cash offer.
Estimated market value
$302,900
