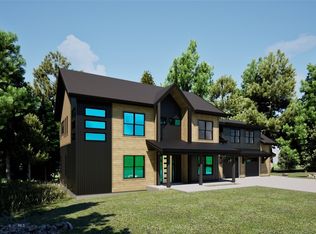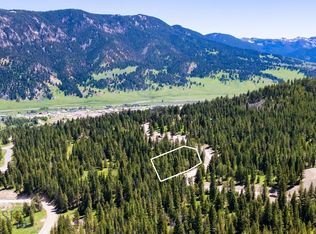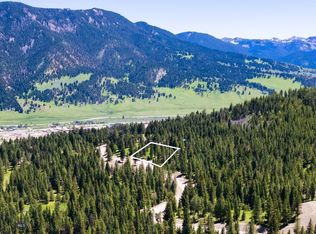Sold on 11/18/25
Price Unknown
775 Colter Run Loop LOT 26, Gallatin Gateway, MT 59730
5beds
3,481sqft
Single Family Residence
Built in 2026
2.03 Acres Lot
$2,801,800 Zestimate®
$--/sqft
$-- Estimated rent
Home value
$2,801,800
$2.66M - $2.94M
Not available
Zestimate® history
Loading...
Owner options
Explore your selling options
What's special
Discover refined mountain living in this beautifully crafted 3,481 Sq Ft new construction home, perfectly situated on 2.03 wooded acres in Big Sky’s highly sought-after Gallatin Foothills Phase 2. Backing to protected open space and surrounded by mature trees, this home offers the ideal blend of privacy, luxury, and outdoor access.
Designed with both comfort and versatility in mind, the home features 5 spacious bedrooms, 5 well-appointed bathrooms, an additional family room, a large mudroom, laundry room, and a heated 3-car garage. The expansive rear deck invites you to relax or entertain while enjoying peaceful forest views.
High-end finishes include wood and tile flooring, solid surface countertops, a dramatic stone fireplace with a 60” Heat n Glo “Mezzo” gas insert, and a gourmet kitchen equipped with GE Monogram appliances. Additional upgrades such as in-floor heating in the master bathroom, central air conditioning, and forced air heat ensure year-round comfort.
With direct trail access from your backyard, over 75 acres of community open space, and proximity to the Gallatin River, Big Sky Town Center, and Yellowstone National Park, this home offers a rare opportunity to enjoy luxury living in an unbeatable natural setting.
Schedule your private showing today and experience all that Gallatin Foothills Phase 2 has to offer.
Zillow last checked: 8 hours ago
Listing updated: November 21, 2025 at 01:47pm
Listed by:
Michael Pitcairn 406-539-6060,
Outlaw Realty
Bought with:
Tallie Lancey, BRO-32115
Big Sky Sotheby's
Source: Big Sky Country MLS,MLS#: 402158Originating MLS: Big Sky Country MLS
Facts & features
Interior
Bedrooms & bathrooms
- Bedrooms: 5
- Bathrooms: 5
- Full bathrooms: 5
Heating
- Baseboard, Electric, Forced Air, Wall Furnace
Cooling
- Central Air
Features
- Fireplace, Walk-In Closet(s)
- Flooring: Engineered Hardwood, Tile
- Has fireplace: Yes
- Fireplace features: Gas
Interior area
- Total structure area: 3,481
- Total interior livable area: 3,481 sqft
- Finished area above ground: 3,481
Property
Parking
- Total spaces: 3
- Parking features: Attached, Garage
- Attached garage spaces: 3
Features
- Levels: Two
- Stories: 2
Lot
- Size: 2.03 Acres
Details
- Parcel number: 00RLF88393
- Zoning description: CALL - Call Listing Agent for Details
- Special conditions: Standard
Construction
Type & style
- Home type: SingleFamily
- Architectural style: Custom
- Property subtype: Single Family Residence
Materials
- Cedar
Condition
- Under Construction
- New construction: Yes
- Year built: 2026
Details
- Builder name: BFH Holding LLC
Utilities & green energy
- Sewer: Septic Tank
- Water: Community/Coop
- Utilities for property: Electricity Connected, Fiber Optic Available, Sewer Available, Septic Available, Water Available
Community & neighborhood
Location
- Region: Gallatin Gateway
- Subdivision: Blackfoot Hills
HOA & financial
HOA
- Has HOA: Yes
- HOA fee: $2,800 annually
- Amenities included: Trail(s)
Other
Other facts
- Listing terms: Cash,3rd Party Financing
- Ownership: Full
Price history
| Date | Event | Price |
|---|---|---|
| 11/18/2025 | Sold | -- |
Source: Big Sky Country MLS #402158 | ||
| 10/14/2025 | Contingent | $2,900,000$833/sqft |
Source: Big Sky Country MLS #402158 | ||
| 10/3/2025 | Pending sale | $2,900,000$833/sqft |
Source: Big Sky Country MLS #402158 | ||
| 7/7/2025 | Contingent | $2,900,000$833/sqft |
Source: Big Sky Country MLS #402158 | ||
| 5/29/2025 | Listed for sale | $2,900,000$833/sqft |
Source: Big Sky Country MLS #402158 | ||
Public tax history
Tax history is unavailable.
Neighborhood: 59730
Nearby schools
GreatSchools rating
- 6/10Ophir Elementary SchoolGrades: PK-5Distance: 1.6 mi
- 6/10Ophir 7-8Grades: 6-8Distance: 1.6 mi
- 10/10Lone Peak High SchoolGrades: 9-12Distance: 1.6 mi


