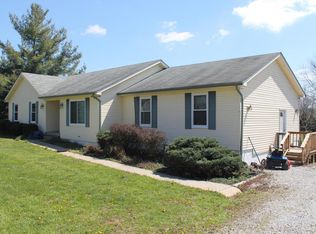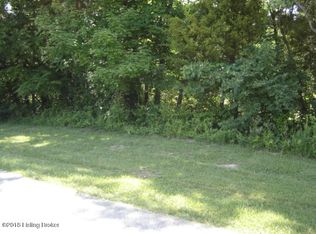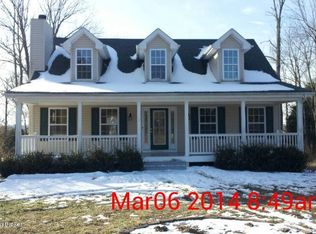The auction for Hubzu property 88516143759 ends 12-24-2019 at 12:30 PM ET. Why wait? Bid on this property now. Visit Hubzu.com to get started. Customize this home to make it your own. The most current property status and all current bids or offers for each property are displayed in 'real time'.
This property is off market, which means it's not currently listed for sale or rent on Zillow. This may be different from what's available on other websites or public sources.


