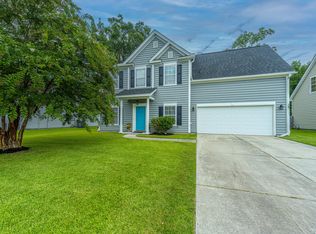Closed
$529,900
775 Bent Hickory Rd, Charleston, SC 29414
3beds
2,232sqft
Single Family Residence
Built in 2004
10,454.4 Square Feet Lot
$556,800 Zestimate®
$237/sqft
$2,834 Estimated rent
Home value
$556,800
$529,000 - $585,000
$2,834/mo
Zestimate® history
Loading...
Owner options
Explore your selling options
What's special
You will absolutely this move-in ready Augusta floorplan in the Mt. Royall section of Grand Oaks Plantation! This one-story home features a new architectural shingle roof, new HVAC, new tankless water heater, fresh paint throughout the entire home, new kitchen countertops and stainless appliance package including a gas range, and all new door hardware throughout the home. You will love how light and bright this home is. Enjoy the screened porch and the view of your private backyard that is completely fenced in. This is a split floorplan with the Owner's Suite on one side of the home and the secondary bedrooms on the other side of the home. The Owner's Suite has a walk-in shower and large walk-in closet. Upstairs you will find the bonus room and powder room. This area would be great for aman cave, playroom, or office as it is tucked away from the main living area. Bee's Landing Recreation Center is a short walk through the neighborhood, boasting full athletic fields, tennis courts, basketball courts, and dog parks. You do not want to miss this one-story jewel of a home!
Zillow last checked: 8 hours ago
Listing updated: November 06, 2025 at 10:52am
Listed by:
Elaine Brabham and Associates
Bought with:
Keller Williams Realty Charleston West Ashley
Source: CTMLS,MLS#: 24005272
Facts & features
Interior
Bedrooms & bathrooms
- Bedrooms: 3
- Bathrooms: 3
- Full bathrooms: 2
- 1/2 bathrooms: 1
Heating
- Electric, Heat Pump
Cooling
- Central Air
Appliances
- Laundry: Electric Dryer Hookup, Washer Hookup, Laundry Room
Features
- Ceiling - Cathedral/Vaulted, Ceiling - Smooth, High Ceilings, Garden Tub/Shower, Kitchen Island, Walk-In Closet(s), Ceiling Fan(s), Eat-in Kitchen, Formal Living, Entrance Foyer, Frog Attached, Pantry
- Flooring: Carpet, Ceramic Tile, Luxury Vinyl, Wood
- Windows: Window Treatments
- Number of fireplaces: 1
- Fireplace features: Gas Log, Great Room, One
Interior area
- Total structure area: 2,232
- Total interior livable area: 2,232 sqft
Property
Parking
- Total spaces: 2
- Parking features: Garage, Attached, Off Street, Garage Door Opener
- Attached garage spaces: 2
Features
- Levels: One and One Half
- Stories: 1
- Entry location: Ground Level
- Patio & porch: Front Porch, Screened
- Fencing: Privacy,Wood
Lot
- Size: 10,454 sqft
- Features: 0 - .5 Acre, Interior Lot, Level
Details
- Additional structures: Shed(s)
- Parcel number: 3050300186
Construction
Type & style
- Home type: SingleFamily
- Architectural style: Ranch,Traditional
- Property subtype: Single Family Residence
Materials
- Vinyl Siding
- Foundation: Slab
- Roof: Architectural
Condition
- New construction: No
- Year built: 2004
Utilities & green energy
- Sewer: Public Sewer
- Water: Public
- Utilities for property: Charleston Water Service, Dominion Energy
Community & neighborhood
Community
- Community features: Pool, Trash, Walk/Jog Trails
Location
- Region: Charleston
- Subdivision: Grand Oaks Plantation
Other
Other facts
- Listing terms: Cash,Conventional,FHA
Price history
| Date | Event | Price |
|---|---|---|
| 4/23/2024 | Sold | $529,900$237/sqft |
Source: | ||
| 3/4/2024 | Contingent | $529,900$237/sqft |
Source: | ||
| 3/1/2024 | Listed for sale | $529,900+15.2%$237/sqft |
Source: | ||
| 10/24/2022 | Sold | $460,000-1.1%$206/sqft |
Source: | ||
| 9/18/2022 | Contingent | $465,000$208/sqft |
Source: | ||
Public tax history
| Year | Property taxes | Tax assessment |
|---|---|---|
| 2024 | $2,174 -71.8% | $16,400 -40.6% |
| 2023 | $7,704 +65.7% | $27,600 +60.2% |
| 2022 | $4,649 +1.2% | $17,230 |
Find assessor info on the county website
Neighborhood: Mt. Royall
Nearby schools
GreatSchools rating
- 8/10Drayton Hall Elementary SchoolGrades: PK-5Distance: 1.7 mi
- 4/10C. E. Williams Middle School For Creative & ScientGrades: 6-8Distance: 1.9 mi
- 7/10West Ashley High SchoolGrades: 9-12Distance: 1.8 mi
Schools provided by the listing agent
- Elementary: Drayton Hall
- Middle: C E Williams
- High: West Ashley
Source: CTMLS. This data may not be complete. We recommend contacting the local school district to confirm school assignments for this home.
Get a cash offer in 3 minutes
Find out how much your home could sell for in as little as 3 minutes with a no-obligation cash offer.
Estimated market value
$556,800
