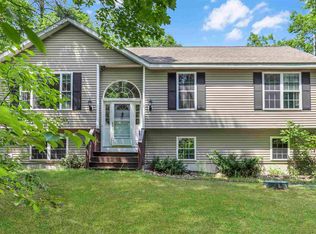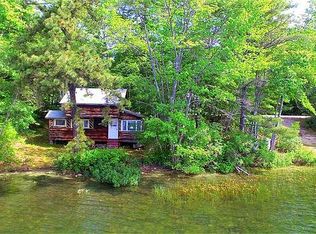Closed
Listed by:
Tanner G Wheeler,
Senne Residential LLC 603-356-9444
Bought with: EXP Realty
$298,500
775 Acton Ridge Road, Wakefield, NH 03830
2beds
1,080sqft
Manufactured Home
Built in 1997
1.06 Acres Lot
$329,600 Zestimate®
$276/sqft
$1,927 Estimated rent
Home value
$329,600
Estimated sales range
Not available
$1,927/mo
Zestimate® history
Loading...
Owner options
Explore your selling options
What's special
GREAT PRICE for this spacious home in low tax Wakefield, New Hampshire! The property is on a secluded 1.06 acre lot across the street from Lake Ivanhoe with lake access a short walk down the road. The home features an open kitchen/dining room area with newer vinyl plank flooring and a gas stove. The primary bedroom is on one end of the house with a private bathroom and large walk-in closet. On the other side of the house is a second bedroom, second bathroom, and an office space. The office has stairs down to the full basement and can easily be turned back into a third bedroom if someone desires! The dry basement features a large workshop on one half with a wood stove used for supplemental heating. The other half of the basement is a two car garage with plenty of storage space. There are two big decks for outside entertaining as well as a fire pit, mature garden, and a newer shed. Are you a snowmobile enthusiast or thinking about starting? The snowmobile trails cut through the very back corner of this lot providing direct access from your house to hundreds of miles of open riding around the lakes region. This is a great value for anyone looking for a primary or vacation home in New Hampshire.
Zillow last checked: 8 hours ago
Listing updated: August 22, 2024 at 04:52pm
Listed by:
Tanner G Wheeler,
Senne Residential LLC 603-356-9444
Bought with:
Colin Amidon
EXP Realty
Source: PrimeMLS,MLS#: 5005309
Facts & features
Interior
Bedrooms & bathrooms
- Bedrooms: 2
- Bathrooms: 2
- Full bathrooms: 1
- 3/4 bathrooms: 1
Heating
- Oil, Wood, Forced Air, Wood Stove
Cooling
- None
Appliances
- Included: Dryer, Gas Range, Refrigerator, Washer, Water Heater
- Laundry: 1st Floor Laundry
Features
- Ceiling Fan(s), Dining Area, Indoor Storage, Vaulted Ceiling(s), Walk-In Closet(s)
- Flooring: Carpet, Vinyl, Vinyl Plank
- Basement: Full,Unfinished,Interior Entry
Interior area
- Total structure area: 2,160
- Total interior livable area: 1,080 sqft
- Finished area above ground: 1,080
- Finished area below ground: 0
Property
Parking
- Total spaces: 6
- Parking features: Paved, Parking Spaces 6+
- Garage spaces: 2
Features
- Levels: One
- Stories: 1
- Patio & porch: Porch
- Exterior features: Deck, Garden
- Waterfront features: Beach Access
- Frontage length: Road frontage: 200
Lot
- Size: 1.06 Acres
- Features: Country Setting, Secluded, Trail/Near Trail, Wooded, Near Golf Course, Near Paths, Near Skiing, Near Snowmobile Trails, Rural
Details
- Parcel number: WKFDM00109B020000L000000
- Zoning description: Res3 Residential
Construction
Type & style
- Home type: MobileManufactured
- Property subtype: Manufactured Home
Materials
- Vinyl Siding
- Foundation: Poured Concrete
- Roof: Shingle
Condition
- New construction: No
- Year built: 1997
Utilities & green energy
- Electric: Circuit Breakers
- Sewer: Private Sewer
- Utilities for property: Cable Available, Propane
Community & neighborhood
Location
- Region: Wakefield
Other
Other facts
- Body type: Double Wide
- Road surface type: Paved
Price history
| Date | Event | Price |
|---|---|---|
| 8/22/2024 | Sold | $298,500+11.8%$276/sqft |
Source: | ||
| 7/16/2024 | Listed for sale | $267,000+78%$247/sqft |
Source: | ||
| 9/12/2019 | Sold | $150,000-3.2%$139/sqft |
Source: | ||
| 6/4/2019 | Listed for sale | $155,000+64.9%$144/sqft |
Source: Keller Williams Lakes & Mountains Realty #4756134 Report a problem | ||
| 4/2/2012 | Sold | $94,000+38.2%$87/sqft |
Source: Public Record Report a problem | ||
Public tax history
| Year | Property taxes | Tax assessment |
|---|---|---|
| 2024 | $1,845 +9.8% | $245,400 |
| 2023 | $1,681 +16.8% | $245,400 +108.9% |
| 2022 | $1,439 -0.3% | $117,500 +0.8% |
Find assessor info on the county website
Neighborhood: 03830
Nearby schools
GreatSchools rating
- 3/10Paul Elementary SchoolGrades: PK-8Distance: 4.4 mi

