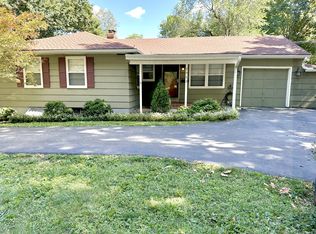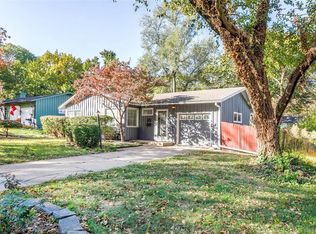Sold
Price Unknown
7749 Roe Ave, Prairie Village, KS 66208
3beds
2,112sqft
Single Family Residence
Built in 1954
9,597 Square Feet Lot
$415,100 Zestimate®
$--/sqft
$2,821 Estimated rent
Home value
$415,100
$386,000 - $444,000
$2,821/mo
Zestimate® history
Loading...
Owner options
Explore your selling options
What's special
Nestled in a picturesque, tree-lined neighborhood, this beautifully updated home blends classic charm with modern convenience. The updated kitchen is a delightful mix of style and function, featuring quartz countertops, stainless steel appliances, and soft-close cabinetry. The gleaming hardwood floors and spacious, oversized family room create a warm and inviting atmosphere—perfect for lively gatherings or peaceful evenings at home. Two updated bathrooms bring a fresh touch while maintaining the home’s character. The finished basement, a rare find in this area, offers additional living space with new vinyl plank flooring, ideal for a cozy retreat, home office, exercise room or playroom. Outside, the fully fenced backyard with a spacious deck invites you to relax and enjoy the peaceful surroundings. With a double driveway for extra parking and a setting in one of the community’s most established and sought-after neighborhoods, this home is truly special.
Zillow last checked: 8 hours ago
Listing updated: May 15, 2025 at 07:32pm
Listing Provided by:
Melissa Josenberger 913-980-7058,
ReeceNichols - Country Club Plaza
Bought with:
Catie Ebert, SP00220876
Chartwell Realty LLC
Source: Heartland MLS as distributed by MLS GRID,MLS#: 2544031
Facts & features
Interior
Bedrooms & bathrooms
- Bedrooms: 3
- Bathrooms: 2
- Full bathrooms: 2
Primary bedroom
- Level: First
- Area: 143 Square Feet
- Dimensions: 13 x 11
Bedroom 2
- Level: First
- Area: 132 Square Feet
- Dimensions: 12 x 11
Bedroom 3
- Level: First
- Area: 121 Square Feet
- Dimensions: 11 x 11
Bathroom 1
- Features: Shower Over Tub
- Level: First
Bathroom 2
- Features: Shower Only
- Level: First
Dining room
- Level: First
- Area: 81 Square Feet
- Dimensions: 9 x 9
Family room
- Features: Carpet, Ceiling Fan(s), Fireplace
- Level: First
- Area: 336 Square Feet
- Dimensions: 24 x 14
Kitchen
- Features: Ceramic Tiles, Pantry, Quartz Counter
- Level: First
- Area: 126 Square Feet
- Dimensions: 14 x 9
Living room
- Features: Fireplace
- Level: First
- Area: 238 Square Feet
- Dimensions: 17 x 14
Other
- Level: Basement
- Area: 247 Square Feet
- Dimensions: 19 x 13
Recreation room
- Level: Basement
- Area: 396 Square Feet
- Dimensions: 22 x 18
Heating
- Forced Air
Cooling
- Attic Fan, Electric
Appliances
- Included: Dishwasher, Disposal, Humidifier, Microwave, Refrigerator, Stainless Steel Appliance(s)
- Laundry: Lower Level
Features
- Ceiling Fan(s), Custom Cabinets, Painted Cabinets, Smart Thermostat
- Flooring: Carpet, Wood
- Basement: Concrete,Full,Sump Pump
- Number of fireplaces: 2
- Fireplace features: Family Room, Living Room
Interior area
- Total structure area: 2,112
- Total interior livable area: 2,112 sqft
- Finished area above ground: 1,512
- Finished area below ground: 600
Property
Parking
- Total spaces: 1
- Parking features: Attached, Garage Door Opener
- Attached garage spaces: 1
Features
- Patio & porch: Deck, Porch
- Fencing: Other
Lot
- Size: 9,597 sqft
- Features: City Lot
Details
- Parcel number: OP490000140031
Construction
Type & style
- Home type: SingleFamily
- Architectural style: Traditional
- Property subtype: Single Family Residence
Materials
- Shingle Siding
- Roof: Composition
Condition
- Year built: 1954
Utilities & green energy
- Sewer: Public Sewer
- Water: Public
Community & neighborhood
Security
- Security features: Security System
Location
- Region: Prairie Village
- Subdivision: Prairie Ridge
HOA & financial
HOA
- Has HOA: No
- HOA fee: $24 annually
Other
Other facts
- Listing terms: Cash,Conventional,FHA,VA Loan
- Ownership: Estate/Trust
Price history
| Date | Event | Price |
|---|---|---|
| 5/14/2025 | Sold | -- |
Source: | ||
| 4/29/2025 | Pending sale | $395,000$187/sqft |
Source: | ||
| 4/24/2025 | Contingent | $395,000$187/sqft |
Source: | ||
| 4/17/2025 | Listed for sale | $395,000-7.1%$187/sqft |
Source: | ||
| 4/15/2025 | Listing removed | $425,000$201/sqft |
Source: | ||
Public tax history
| Year | Property taxes | Tax assessment |
|---|---|---|
| 2024 | $5,131 +2.9% | $43,551 +4.4% |
| 2023 | $4,985 +8.9% | $41,734 +9.4% |
| 2022 | $4,577 | $38,157 +7% |
Find assessor info on the county website
Neighborhood: 66208
Nearby schools
GreatSchools rating
- 8/10Briarwood Elementary SchoolGrades: PK-6Distance: 1.1 mi
- 8/10Indian Hills Middle SchoolGrades: 7-8Distance: 1.8 mi
- 8/10Shawnee Mission East High SchoolGrades: 9-12Distance: 0.4 mi
Schools provided by the listing agent
- Elementary: Briarwood
- Middle: Indian Hills
- High: SM East
Source: Heartland MLS as distributed by MLS GRID. This data may not be complete. We recommend contacting the local school district to confirm school assignments for this home.
Get a cash offer in 3 minutes
Find out how much your home could sell for in as little as 3 minutes with a no-obligation cash offer.
Estimated market value
$415,100
Get a cash offer in 3 minutes
Find out how much your home could sell for in as little as 3 minutes with a no-obligation cash offer.
Estimated market value
$415,100

