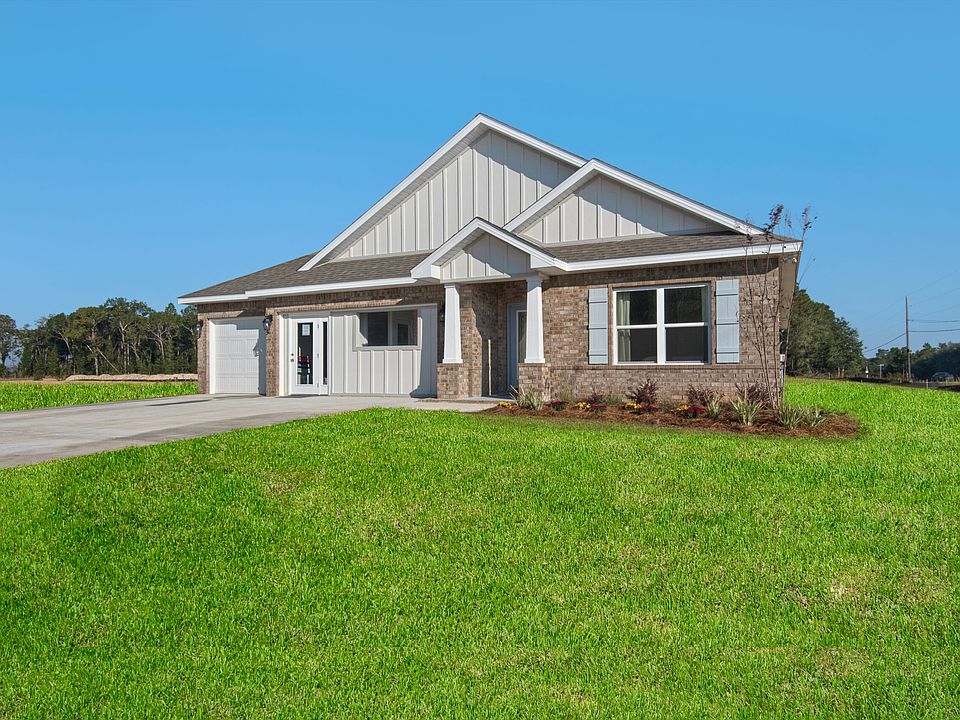EDEN MODEL - A dream split floorplan with an open concept. As you walk into your front door, you will see a formal living to on side and a formal dining room to the other. There is a guest bath conveniently located shortly after you walk in perfect for the great room and kitchen patrons. Your graciously sized kitchen is accompanied by an island open to your great room and breakfast area. This area is perfect for your dinner conversations while cooking or for any holiday get togethers you may have been dreaming of. Your spare rooms are located down a guest hall off the great room. This hall also features their own guest jack and jill bathroom as well as one of your linen closets. Your new primary suite is located off the opposite side of the house and features two walk-in closets before you enter the ensuite bathroom with an additional linen closet. You will not be running out of space in your new home between all those closets and your spacious three car garage! Virtual tour of similar home, but not the subject property listed. Color in homes and upgrades may differ. CALL ABOUT SPECIAL INTERTEST RATE OR our Seller Concessions when using our Preferred Lender.
New construction
$397,004
7749 Piper Cir, Milton, FL 32583
3beds
2,491sqft
Single Family Residence
Built in 2025
0.25 Acres lot
$-- Zestimate®
$159/sqft
$32/mo HOA
What's special
Three car garageEnsuite bathroomGuest bathGreat roomSpare roomsGraciously sized kitchenFormal dining room
- 38 days
- on Zillow |
- 107 |
- 5 |
Zillow last checked: 7 hours ago
Listing updated: May 30, 2025 at 06:49am
Listed by:
Richard Fadil 850-204-9170,
HOLIDAY BUILDERS OF THE GULF COAST, LLC
Source: PAR,MLS#: 663675
Travel times
Schedule tour
Select your preferred tour type — either in-person or real-time video tour — then discuss available options with the builder representative you're connected with.
Select a date
Open houses
Facts & features
Interior
Bedrooms & bathrooms
- Bedrooms: 3
- Bathrooms: 3
- Full bathrooms: 3
Bedroom
- Level: First
- Area: 136.8
- Dimensions: 11.4 x 12
Bedroom 1
- Level: First
- Area: 150
- Dimensions: 15 x 10
Bedroom 2
- Level: First
- Area: 144
- Dimensions: 12 x 12
Dining room
- Level: First
- Area: 164.16
- Dimensions: 11.4 x 14.4
Living room
- Level: First
- Area: 168
- Dimensions: 12 x 14
Heating
- Central, ENERGY STAR Qualified Equipment
Cooling
- Central Air, ENERGY STAR Qualified Equipment, ENERGY STAR Qualified Wall/Window Unit(s)
Appliances
- Included: Electric Water Heater, Dishwasher, Microwave, Self Cleaning Oven, ENERGY STAR Qualified Dishwasher, ENERGY STAR Qualified Appliances, ENERGY STAR Qualified Water Heater
- Laundry: Inside, W/D Hookups
Features
- Bar, High Ceilings, Recessed Lighting
- Flooring: Vinyl, Carpet, Simulated Wood
- Doors: Insulated Doors, ENERGY STAR Qualified Doors
- Windows: Shutters
- Has basement: No
Interior area
- Total structure area: 2,491
- Total interior livable area: 2,491 sqft
Video & virtual tour
Property
Parking
- Total spaces: 3
- Parking features: 3 Car Garage, Garage Door Opener
- Garage spaces: 3
Features
- Levels: One
- Stories: 1
- Patio & porch: Covered, Lanai
- Pool features: None
Lot
- Size: 0.25 Acres
- Features: Central Access, Sprinkler
Details
- Parcel number: 362n28000800a000090
- Zoning description: County,Deed Restrictions,Res Single
Construction
Type & style
- Home type: SingleFamily
- Architectural style: Contemporary
- Property subtype: Single Family Residence
Materials
- Brick, Frame
- Foundation: Slab
- Roof: Shingle
Condition
- Under Construction
- New construction: Yes
- Year built: 2025
Details
- Builder name: Holiday Builders
- Warranty included: Yes
Utilities & green energy
- Electric: Circuit Breakers, Copper Wiring
- Sewer: Grinder Pump, Public Sewer
- Water: Public
- Utilities for property: Cable Available, Underground Utilities
Green energy
- Energy efficient items: Heat Pump, Insulation, Insulated Walls, Ridge Vent, Appliances
Community & HOA
Community
- Security: Smoke Detector(s)
- Subdivision: Airway Oaks
HOA
- Has HOA: Yes
- Services included: Association, Maintenance Grounds, Management
- HOA fee: $383 annually
Location
- Region: Milton
Financial & listing details
- Price per square foot: $159/sqft
- Tax assessed value: $38,000
- Annual tax amount: $446
- Price range: $397K - $397K
- Date on market: 5/2/2025
About the community
*This community is now offering a limited-time special financing opportunity on select completed homes! Curious if your dream home is included? Call us today to find out which homes qualify and how you can take advantage of this fantastic opportunity.
Welcome to Airway Oaks, a new home community in the heart of Milton. Airway Oaks is located off of Airport Road adjacent to Peter Prince Field, a Santa Rosa County airstrip. It is a short drive to historic downtown Milton and Naval Air Station Whiting Field. Airway Oaks features eight different floorplans so you can find the right plan to suit your family. Airway Oaks is Milton's newest new home community!
With Holiday Builders in Airway Oaks, you can choose a floorplan from our Cornerstone collection of homes with the freedom to personalize your new home with design options and upgrades or you can select a move-in ready home. See which new home best suits your lifestyle and start living Holiday style!
Source: Holiday Builders

