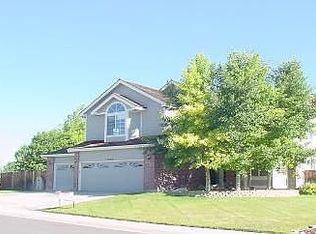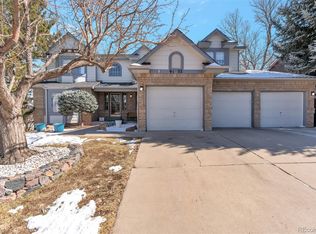Sold for $820,000 on 07/31/24
$820,000
7749 Chaparral Road, Lone Tree, CO 80124
5beds
3,458sqft
Single Family Residence
Built in 1994
8,494 Square Feet Lot
$818,700 Zestimate®
$237/sqft
$5,284 Estimated rent
Home value
$818,700
$778,000 - $868,000
$5,284/mo
Zestimate® history
Loading...
Owner options
Explore your selling options
What's special
Welcome to this beautiful 5 bedroom, 4 bath home in the heart of Lone Tree. Both pet free and smoke free with front and rear security doors. It includes an attic antenna that provides 60 channels of free TV. As you walk up the front steps you will appreciate the low maintenance xeriscaped front yard. Enjoy a cup of coffee in the morning on your covered front patio. Step into this meticulously maintained home and notice the vaulted ceilings over the living room & dining room area, bringing lots of natural light with the large window! Step on to the newer, beautiful, high end Anderson carpet To the right is a big office and down the hall, an updated powder room and main floor laundry area. Continuing on the main floor, you are going to love the gourmet kitchen with granite countertops, stainless steel appliances, tall cabinets with ample storage, pantry with pull out shelving and additional dining space with views of the back yard. Your kitchen opens to a large family room where you can relax after a long day. Heading up the hardwood stairs to the top floor you will turn to the right to enter the large primary bedroom with remodeled 5 piece bath boasting high vanity, wood cabinets and a heated floor. Enjoy the convenience of two walk in closets. To the left are 3 additional bedrooms and a full bath also remodeled with a tall vanity, double sinks, and beautiful lighting. Enter the basement to find a large recreation room perfect for games and fitness. Gorgous, almost new high end carpet! The basement also includes a guest bedroom with an attached 3/4 bath and a storage/utility room. Enjoy the open, parklike backyard with a Trex deck. It looks out over a walking path that can take you to Sweetwater park with a pool and recreation facilities or to the elementary school. Lone Tree golf course, shopping, restaurants are all close by. You will love the care the original owners have taken with maintaining and remodeling this beautiful home.
Zillow last checked: 8 hours ago
Listing updated: October 01, 2024 at 11:05am
Listed by:
Mike Cordova mike.bcrealty@comcast.net,
BC Realty LLC
Bought with:
Colleen Teitelbaum, 40039220
Coldwell Banker Realty 24
Source: REcolorado,MLS#: 8743447
Facts & features
Interior
Bedrooms & bathrooms
- Bedrooms: 5
- Bathrooms: 4
- Full bathrooms: 2
- 3/4 bathrooms: 1
- 1/2 bathrooms: 1
- Main level bathrooms: 1
Primary bedroom
- Level: Upper
- Area: 227.5 Square Feet
- Dimensions: 17.5 x 13
Bedroom
- Level: Upper
- Area: 143 Square Feet
- Dimensions: 13 x 11
Bedroom
- Level: Upper
- Area: 121 Square Feet
- Dimensions: 11 x 11
Bedroom
- Level: Upper
- Area: 132.25 Square Feet
- Dimensions: 11.5 x 11.5
Bedroom
- Description: Wonderfully Done Bedroom With Egress Window
- Level: Basement
- Area: 110 Square Feet
- Dimensions: 10 x 11
Primary bathroom
- Description: Remodeled 5 Piece Bath!
- Level: Upper
Bathroom
- Description: Remodeled With Double Sinks
- Level: Upper
Bathroom
- Description: Powder Room
- Level: Main
Bathroom
- Description: 3/4 Fabulous Bathroom Attached To Bedroom
- Level: Basement
Dining room
- Level: Main
- Area: 110 Square Feet
- Dimensions: 10 x 11
Family room
- Level: Main
- Area: 288 Square Feet
- Dimensions: 18 x 16
Family room
- Description: Perfect For Entertainment & Gym Equipment
- Level: Basement
Kitchen
- Description: Gorgeous Remodel, Soft Close Cabinets Galore!
- Level: Main
Laundry
- Description: Main Floor Laundry Convienience!
- Level: Main
Living room
- Description: Vaulted Ceilings With Tons Of Light!
- Level: Main
- Area: 180 Square Feet
- Dimensions: 15 x 12
Office
- Level: Main
Utility room
- Description: Utility/Storage - Workbench Is Excluded
- Level: Basement
- Area: 135 Square Feet
- Dimensions: 15 x 9
Heating
- Forced Air
Cooling
- Attic Fan, Central Air
Appliances
- Included: Dishwasher, Dryer, Microwave, Range, Range Hood, Refrigerator, Washer
Features
- Granite Counters, High Ceilings, Radon Mitigation System, Smoke Free, Walk-In Closet(s)
- Flooring: Carpet, Wood
- Windows: Double Pane Windows
- Basement: Partial
Interior area
- Total structure area: 3,458
- Total interior livable area: 3,458 sqft
- Finished area above ground: 2,379
- Finished area below ground: 752
Property
Parking
- Total spaces: 3
- Parking features: Garage - Attached
- Attached garage spaces: 3
Features
- Levels: Two
- Stories: 2
- Patio & porch: Deck, Front Porch
- Fencing: Partial
Lot
- Size: 8,494 sqft
- Features: Cul-De-Sac
Details
- Parcel number: R0270334
- Special conditions: Standard
Construction
Type & style
- Home type: SingleFamily
- Architectural style: Contemporary
- Property subtype: Single Family Residence
Materials
- Brick, Wood Siding
- Foundation: Structural
- Roof: Concrete
Condition
- Updated/Remodeled
- Year built: 1994
Utilities & green energy
- Sewer: Public Sewer
- Water: Public
Community & neighborhood
Location
- Region: Lone Tree
- Subdivision: Lone Tree
Other
Other facts
- Listing terms: Cash,Conventional,FHA
- Ownership: Individual
- Road surface type: Paved
Price history
| Date | Event | Price |
|---|---|---|
| 7/31/2024 | Sold | $820,000$237/sqft |
Source: | ||
| 7/1/2024 | Pending sale | $820,000$237/sqft |
Source: | ||
| 6/24/2024 | Price change | $820,000-1.8%$237/sqft |
Source: | ||
| 5/22/2024 | Listed for sale | $835,000+329.8%$241/sqft |
Source: | ||
| 8/11/1994 | Sold | $194,254$56/sqft |
Source: Public Record | ||
Public tax history
| Year | Property taxes | Tax assessment |
|---|---|---|
| 2025 | $4,378 -1% | $46,770 -7.3% |
| 2024 | $4,422 +27.4% | $50,430 -0.9% |
| 2023 | $3,471 -3.8% | $50,910 +33.4% |
Find assessor info on the county website
Neighborhood: 80124
Nearby schools
GreatSchools rating
- 6/10Eagle Ridge Elementary SchoolGrades: PK-6Distance: 0.3 mi
- 5/10Cresthill Middle SchoolGrades: 7-8Distance: 1.7 mi
- 9/10Highlands Ranch High SchoolGrades: 9-12Distance: 1.8 mi
Schools provided by the listing agent
- Elementary: Eagle Ridge
- Middle: Cresthill
- High: Highlands Ranch
- District: Douglas RE-1
Source: REcolorado. This data may not be complete. We recommend contacting the local school district to confirm school assignments for this home.
Get a cash offer in 3 minutes
Find out how much your home could sell for in as little as 3 minutes with a no-obligation cash offer.
Estimated market value
$818,700
Get a cash offer in 3 minutes
Find out how much your home could sell for in as little as 3 minutes with a no-obligation cash offer.
Estimated market value
$818,700

