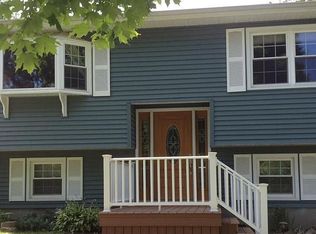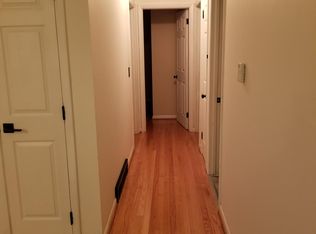Looking for a great home to make your own? This 3 bedroom, 1 1/2 bath raised ranch is ideal - just waiting for you to add your own personal touches. Fully applianced kitchen w/double oven and multi-fold-out pantry. Open concept dining leads to living room w/hardwood floors. 3 bedrooms and full bath on upper level. Lower level boasts large family room with wood burning stove and 1/2 bath. Perfect for entertaining or use as bonus/game room. Need a den, office or craft room? Additional separate room on lower level provides multiple possibilities. Large spacious lot in quiet, serene country setting. Conveniently located in the Town of Floyd, minutes from Griffiss Business Park, Marcy and Utica. ALL OF THIS situated in the highly sought after Oriskany School District!
This property is off market, which means it's not currently listed for sale or rent on Zillow. This may be different from what's available on other websites or public sources.

