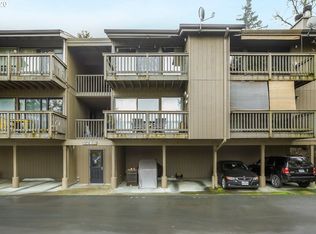Sylvan Heights bright and lovely remodeled condo with west facing forest views! Cathedral ceilings, wood burning fireplace and balcony. Well maintained condo complex w pool/tennis/lovely commons/rec fac/pool/hot tub, water/sewer/garbage included in HOA fee. No stairs. Designated carport just outside the front door.
This property is off market, which means it's not currently listed for sale or rent on Zillow. This may be different from what's available on other websites or public sources.
