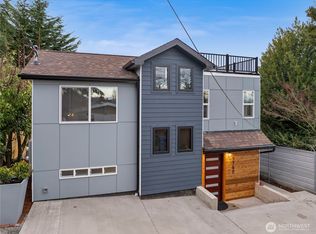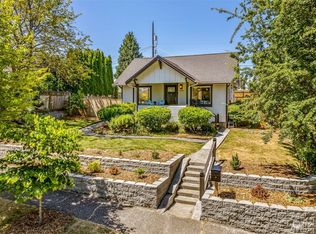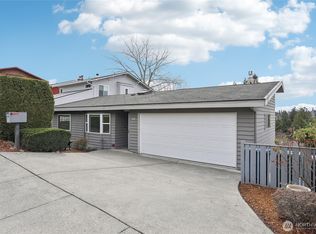Sold
Listed by:
Dawn Rushton,
Dawn Rushton Real Estate Group
Bought with: Windermere R E Mount Baker
$680,000
7748 14th Avenue SW, Seattle, WA 98106
5beds
2,160sqft
Condominium
Built in 1962
-- sqft lot
$679,800 Zestimate®
$315/sqft
$3,880 Estimated rent
Home value
$679,800
$646,000 - $714,000
$3,880/mo
Zestimate® history
Loading...
Owner options
Explore your selling options
What's special
This tastefully remodeled home boasts great sunset views + an incredibly flexible floor plan w/possibility of 2 totally separate “lock out” living spaces! Recent upgrades inc. heated floor bathrooms, 2 new kitchens w/quartz counters & top of the line appliances, 1 up w/cherry cabs & down w/white cabs. W/D on both floors! Upstairs enjoy a covered deck, solid core doors & original hardwood floors in all bedrooms. Downstairs find 1 bed, 2 baths + huge living area w/wood burning fireplace. So many possibilities. Pvt entrances both up & down. Live up, rent down, or enjoy the whole home yourself! Neighborhood 'Corner Store' & West Crest Park w/off leash dog area just down the street. Great commuter location to Boeing, Airport, or DT Seattle.
Zillow last checked: 8 hours ago
Listing updated: December 08, 2025 at 04:03am
Listed by:
Dawn Rushton,
Dawn Rushton Real Estate Group
Bought with:
J Jackson, 139823
Windermere R E Mount Baker
Sarah V. Rudinoff, 82425
Windermere R E Mount Baker
Source: NWMLS,MLS#: 2437129
Facts & features
Interior
Bedrooms & bathrooms
- Bedrooms: 5
- Bathrooms: 3
- 3/4 bathrooms: 3
- Main level bathrooms: 1
- Main level bedrooms: 3
Bedroom
- Level: Lower
Bedroom
- Level: Lower
Bedroom
- Level: Main
Bedroom
- Level: Main
Bedroom
- Level: Main
Bathroom three quarter
- Level: Lower
Bathroom three quarter
- Level: Lower
Bathroom three quarter
- Level: Main
Dining room
- Level: Main
Entry hall
- Level: Main
Family room
- Level: Lower
Great room
- Level: Main
Kitchen with eating space
- Level: Main
Utility room
- Level: Main
Heating
- Fireplace, Forced Air, Natural Gas
Cooling
- None
Appliances
- Included: Dishwasher(s), Disposal, Dryer(s), Microwave(s), Refrigerator(s), Stove(s)/Range(s), Washer(s), Garbage Disposal, Water Heater: Electric, Water Heater Location: Basement, Cooking-Gas, Dryer-Electric, Washer
- Laundry: Electric Dryer Hookup, Washer Hookup
Features
- Flooring: Ceramic Tile, Hardwood, Carpet
- Doors: French Doors
- Windows: Insulated Windows
- Number of fireplaces: 2
- Fireplace features: Wood Burning, Lower Level: 1, Main Level: 1, Fireplace
Interior area
- Total structure area: 2,160
- Total interior livable area: 2,160 sqft
Property
Parking
- Total spaces: 2
- Parking features: Off Street
Features
- Levels: Two
- Stories: 2
- Entry location: Main
- Patio & porch: Alarm System, Cooking-Gas, Dryer-Electric, Fireplace, French Doors, Insulated Windows, Washer, Water Heater
- Has view: Yes
- View description: City, Mountain(s), Territorial
Lot
- Size: 3,998 sqft
- Features: Dead End Street, Paved, Sidewalk
Details
- Parcel number: 7698870010
- Special conditions: Standard
- Other equipment: Leased Equipment: None
Construction
Type & style
- Home type: Condo
- Architectural style: Contemporary
- Property subtype: Condominium
Materials
- Wood Siding
- Roof: Metal
Condition
- Year built: 1962
Utilities & green energy
- Electric: Company: Seattle City Light
- Sewer: Company: City of Seattle
- Water: Company: City of Seattle
- Utilities for property: Xfinity (Available, Not Currently Connected), Xfinity
Green energy
- Energy efficient items: Insulated Windows
Community & neighborhood
Location
- Region: Seattle
- Subdivision: Highland Park
HOA & financial
HOA
- HOA fee: $21 monthly
- Services included: See Remarks
Other
Other facts
- Listing terms: Cash Out,Conventional
- Cumulative days on market: 21 days
Price history
| Date | Event | Price |
|---|---|---|
| 11/7/2025 | Sold | $680,000-1.4%$315/sqft |
Source: | ||
| 10/14/2025 | Pending sale | $690,000$319/sqft |
Source: | ||
| 9/24/2025 | Listed for sale | $690,000+393%$319/sqft |
Source: | ||
| 5/4/1999 | Sold | $139,950$65/sqft |
Source: Public Record | ||
Public tax history
| Year | Property taxes | Tax assessment |
|---|---|---|
| 2024 | $6,522 +10.7% | $645,000 +9.1% |
| 2023 | $5,894 +3.8% | $591,000 -7.1% |
| 2022 | $5,676 +6.1% | $636,000 +15.4% |
Find assessor info on the county website
Neighborhood: Highland Park
Nearby schools
GreatSchools rating
- 6/10Sanislo Elementary SchoolGrades: K-5Distance: 0.6 mi
- 5/10Denny Middle SchoolGrades: 6-8Distance: 0.6 mi
- 3/10Chief Sealth High SchoolGrades: 9-12Distance: 0.7 mi

Get pre-qualified for a loan
At Zillow Home Loans, we can pre-qualify you in as little as 5 minutes with no impact to your credit score.An equal housing lender. NMLS #10287.
Sell for more on Zillow
Get a free Zillow Showcase℠ listing and you could sell for .
$679,800
2% more+ $13,596
With Zillow Showcase(estimated)
$693,396


