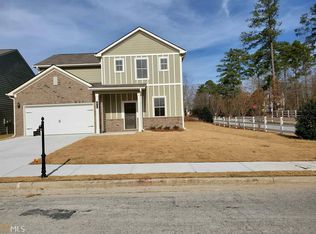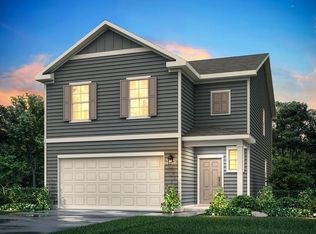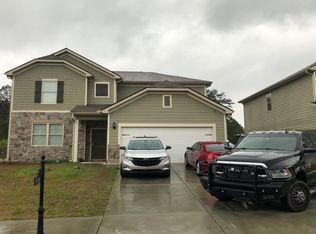Closed
$310,000
7747 Rudder Cir, South Fulton, GA 30213
3beds
2,544sqft
Single Family Residence
Built in 2020
5,662.8 Square Feet Lot
$309,600 Zestimate®
$122/sqft
$2,564 Estimated rent
Home value
$309,600
$285,000 - $337,000
$2,564/mo
Zestimate® history
Loading...
Owner options
Explore your selling options
What's special
Beautifully updated 3-bedroom home completely move in ready--all that's missing is you! Brimming with upgrades, enjoy the brand new carpet and all new interior paint throughout. The bright and open floorplan features lots of natural light and a cozy built-in electric fireplace, making it a great atmosphere for entertaining. Enjoy cooking your favorite dishes in the sleek and modern kitchen, equipped with stainless steel appliances, granite countertops, corner walk-in pantry, and a large island/snack bar. The front living room and upstairs loft are both versatile flex spaces that can be your home office, playroom, or bonus room of your choice! All bedrooms have ceilings fans and sizable closets for convenience and comfort. The owner's suite features a large walk-in closet and private master bath with dual vanity, shower, and soaking tub. Backing up to trees and natural beauty rather than neighbors, you will love to relax and entertain outdoors on the walkout patio, overlooking the serene backyard. Don't let this opportunity pass you by! Schedule your showing today!
Zillow last checked: 8 hours ago
Listing updated: July 17, 2025 at 08:50am
Listed by:
Sharla S. Lowell 248-790-3635,
Trowbridge Realty Corporation
Bought with:
Sheri Estes, 402313
Your Home Sold Guaranteed Realty HOR
Source: GAMLS,MLS#: 10508504
Facts & features
Interior
Bedrooms & bathrooms
- Bedrooms: 3
- Bathrooms: 3
- Full bathrooms: 2
- 1/2 bathrooms: 1
Kitchen
- Features: Breakfast Area, Breakfast Bar, Kitchen Island, Walk-in Pantry
Heating
- Central, Electric, Forced Air
Cooling
- Ceiling Fan(s), Central Air, Electric
Appliances
- Included: Dishwasher, Disposal, Electric Water Heater, Microwave, Oven/Range (Combo), Refrigerator
- Laundry: Other
Features
- Double Vanity, Separate Shower, Soaking Tub, Walk-In Closet(s)
- Flooring: Carpet, Vinyl
- Basement: None
- Attic: Pull Down Stairs
- Number of fireplaces: 1
- Fireplace features: Family Room
Interior area
- Total structure area: 2,544
- Total interior livable area: 2,544 sqft
- Finished area above ground: 2,544
- Finished area below ground: 0
Property
Parking
- Total spaces: 2
- Parking features: Attached, Garage, Kitchen Level
- Has attached garage: Yes
Features
- Levels: Two
- Stories: 2
- Patio & porch: Patio, Porch
Lot
- Size: 5,662 sqft
- Features: Level
Details
- Parcel number: 13 0194 LL1354
Construction
Type & style
- Home type: SingleFamily
- Architectural style: Traditional
- Property subtype: Single Family Residence
Materials
- Brick, Press Board
- Foundation: Slab
- Roof: Composition
Condition
- Resale
- New construction: No
- Year built: 2020
Utilities & green energy
- Sewer: Public Sewer
- Water: Public
- Utilities for property: Cable Available, Electricity Available, Sewer Available, Water Available
Community & neighborhood
Community
- Community features: Sidewalks, Street Lights
Location
- Region: South Fulton
- Subdivision: Old Jonesboro Landing
HOA & financial
HOA
- Has HOA: Yes
- HOA fee: $500 annually
- Services included: Other
Other
Other facts
- Listing agreement: Exclusive Right To Sell
- Listing terms: Cash,Conventional,VA Loan
Price history
| Date | Event | Price |
|---|---|---|
| 7/17/2025 | Sold | $310,000-2.4%$122/sqft |
Source: | ||
| 6/14/2025 | Pending sale | $317,500$125/sqft |
Source: | ||
| 4/25/2025 | Listed for sale | $317,500+9.5%$125/sqft |
Source: | ||
| 4/1/2025 | Sold | $290,000-19.2%$114/sqft |
Source: Public Record | ||
| 8/26/2024 | Listing removed | -- |
Source: | ||
Public tax history
| Year | Property taxes | Tax assessment |
|---|---|---|
| 2024 | $2,934 +36.9% | $140,720 +8.7% |
| 2023 | $2,143 -22.5% | $129,400 +38.8% |
| 2022 | $2,766 +1.7% | $93,200 +9% |
Find assessor info on the county website
Neighborhood: 30213
Nearby schools
GreatSchools rating
- 5/10Bethune Elementary SchoolGrades: PK-5Distance: 3.2 mi
- 5/10Mcnair Middle SchoolGrades: 6-8Distance: 3.3 mi
- 3/10Banneker High SchoolGrades: 9-12Distance: 3.4 mi
Schools provided by the listing agent
- Elementary: Bethune
- Middle: Mcnair
- High: Banneker
Source: GAMLS. This data may not be complete. We recommend contacting the local school district to confirm school assignments for this home.
Get a cash offer in 3 minutes
Find out how much your home could sell for in as little as 3 minutes with a no-obligation cash offer.
Estimated market value
$309,600
Get a cash offer in 3 minutes
Find out how much your home could sell for in as little as 3 minutes with a no-obligation cash offer.
Estimated market value
$309,600


