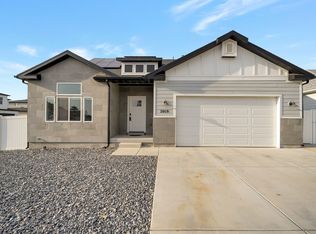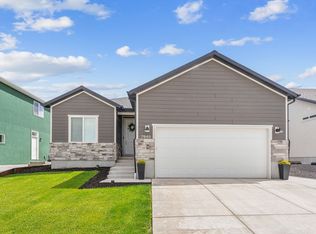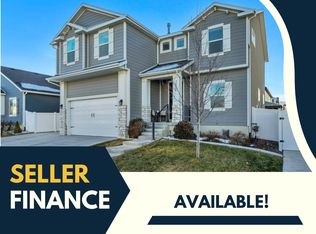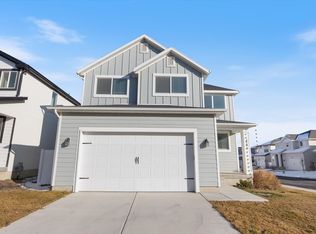Welcome Home! The feel of living in the countryside with the convenience of the suburb! This house backs the deer migration corridor and the small Cedar Valley Airport. Sit peacefully on your back deck and watch wildlife and small engine planes with no neighbors in sight! Single level living at its finest! Open concept main floor with 9 ft ceilings and lots of natural light. Beautiful LVP flooring and quartz countertops with stainless steel appliances. Primary bedroom with ensuite bath with double sinks, linen closet and toilet room. Walk in closets. Tankless water heater and water softener. The yard has been upgraded with a gorgeous trex deck and pergola, and a large storage shed. The basement is partially framed for additional bedrooms, family room, and bathroom. So much room to grow! (And the yard and blinds are already in - that's better than new construction!) Schedule your tour today.
Pending
Price increase: $5K (1/17)
$530,000
7747 N Seabiscuit Rd, Eagle Mountain, UT 84005
3beds
3,228sqft
Est.:
Single Family Residence
Built in 2020
6,969.6 Square Feet Lot
$529,800 Zestimate®
$164/sqft
$-- HOA
What's special
Beautiful lvp flooringGorgeous trex deckLinen closetSingle level livingWater softenerSmall cedar valley airportStainless steel appliances
- 142 days |
- 841 |
- 36 |
Zillow last checked: 8 hours ago
Listing updated: January 21, 2026 at 09:13pm
Listed by:
Kristy Dimmick 801-369-5210,
Coldwell Banker Realty (Provo-Orem-Sundance),
Erica Brown 801-362-3016,
Coldwell Banker Realty (Provo-Orem-Sundance)
Source: UtahRealEstate.com,MLS#: 2109062
Facts & features
Interior
Bedrooms & bathrooms
- Bedrooms: 3
- Bathrooms: 2
- Full bathrooms: 1
- 3/4 bathrooms: 1
- Main level bedrooms: 3
Rooms
- Room types: Master Bathroom
Primary bedroom
- Level: First
Heating
- Forced Air, Central
Cooling
- Central Air, Ceiling Fan(s)
Appliances
- Included: Microwave, Refrigerator, Water Softener Owned, Disposal, Free-Standing Range, Instant Hot Water
- Laundry: Electric Dryer Hookup
Features
- Walk-In Closet(s)
- Flooring: Carpet
- Doors: Sliding Doors
- Windows: Blinds, Drapes, Full
- Basement: Full
- Has fireplace: No
Interior area
- Total structure area: 3,228
- Total interior livable area: 3,228 sqft
- Finished area above ground: 1,614
- Finished area below ground: 403
Video & virtual tour
Property
Parking
- Total spaces: 5
- Parking features: Garage - Attached
- Attached garage spaces: 2
- Uncovered spaces: 3
Features
- Stories: 2
- Patio & porch: Patio, Open Patio
- Exterior features: Lighting
- Fencing: Full
- Has view: Yes
- View description: Mountain(s)
Lot
- Size: 6,969.6 Square Feet
- Features: Curb & Gutter, Secluded, Sprinkler: Auto-Full, Private
- Topography: Terrain
- Residential vegetation: Landscaping: Full, Mature Trees, Vegetable Garden
Details
- Additional structures: Outbuilding, Storage Shed(s)
- Parcel number: 666710603
- Zoning: RES
- Zoning description: Single-Family
Construction
Type & style
- Home type: SingleFamily
- Architectural style: Rambler/Ranch
- Property subtype: Single Family Residence
Materials
- Stucco
- Roof: Asphalt
Condition
- Blt./Standing
- New construction: No
- Year built: 2020
Utilities & green energy
- Sewer: Public Sewer, Sewer: Public
- Water: Culinary
- Utilities for property: Natural Gas Connected, Electricity Connected, Sewer Connected, Water Connected
Community & HOA
Community
- Features: Sidewalks
- Subdivision: Lone Tree
HOA
- Has HOA: No
Location
- Region: Eagle Mountain
Financial & listing details
- Price per square foot: $164/sqft
- Tax assessed value: $478,500
- Annual tax amount: $2,556
- Date on market: 9/3/2025
- Listing terms: Cash,Conventional,FHA,VA Loan,USDA Loan
- Inclusions: Ceiling Fan, Microwave, Range, Refrigerator, Storage Shed(s), Water Softener: Own
- Exclusions: Dog Run, Dryer, Washer, Video Door Bell(s), Video Camera(s)
- Acres allowed for irrigation: 0
- Electric utility on property: Yes
- Road surface type: Paved
Estimated market value
$529,800
$503,000 - $556,000
$2,373/mo
Price history
Price history
| Date | Event | Price |
|---|---|---|
| 1/22/2026 | Pending sale | $530,000$164/sqft |
Source: | ||
| 1/17/2026 | Price change | $530,000+1%$164/sqft |
Source: | ||
| 10/21/2025 | Price change | $525,000-4.5%$163/sqft |
Source: | ||
| 9/3/2025 | Listed for sale | $550,000+2.8%$170/sqft |
Source: | ||
| 8/1/2025 | Listing removed | $535,000$166/sqft |
Source: | ||
Public tax history
Public tax history
| Year | Property taxes | Tax assessment |
|---|---|---|
| 2024 | $2,436 +3.5% | $478,500 -4.2% |
| 2023 | $2,353 +3.9% | $499,300 +6.4% |
| 2022 | $2,264 +13.7% | $469,300 +150.4% |
Find assessor info on the county website
BuyAbility℠ payment
Est. payment
$2,918/mo
Principal & interest
$2542
Property taxes
$190
Home insurance
$186
Climate risks
Neighborhood: 84005
Nearby schools
GreatSchools rating
- 7/10Hidden Hollow SchoolGrades: PK-6Distance: 1 mi
- 7/10Frontier Middle SchoolGrades: 7-9Distance: 1.7 mi
- 4/10Cedar Valley HighGrades: 7-12Distance: 2.6 mi
Schools provided by the listing agent
- Middle: Frontier
- High: Cedar Valley
- District: Alpine
Source: UtahRealEstate.com. This data may not be complete. We recommend contacting the local school district to confirm school assignments for this home.




