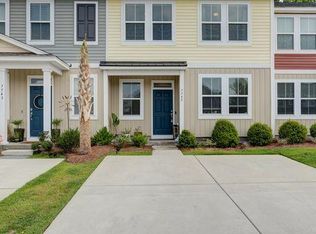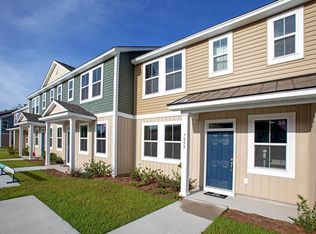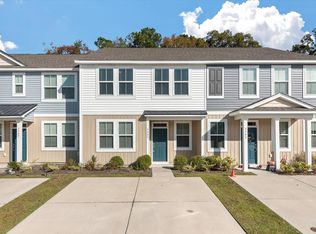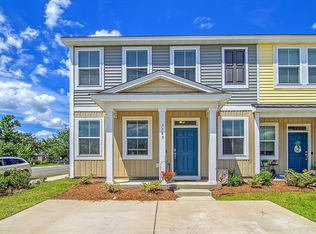Closed
$315,000
7747 Montview Rd, North Charleston, SC 29418
3beds
1,638sqft
Townhouse
Built in 2020
2,613.6 Square Feet Lot
$319,500 Zestimate®
$192/sqft
$2,265 Estimated rent
Home value
$319,500
$300,000 - $342,000
$2,265/mo
Zestimate® history
Loading...
Owner options
Explore your selling options
What's special
This Meticulously maintained 3 Bedroom 2.5 Bath townhome in the Tributary is ready for NEW OWNERS! The first floor has LVP flooring and features an office, flex or formal dining space as you enter the home and transitions into an open concept living space. The large granite kitchen island features stylish pendant lighting and ample countertops offer plenty of prep space- great for entertaining guests while engaging with family and friends watching the game in the living area and has an informal dining space to keep the party together! A large patio area completes the experience and offers outdoor dining space and room to grill. The property backs to a wooded area for added privacy. The main floor half bath completes the downstairsThe second floor is carpeted and features a large primary bedroom with ensuite bath, double sinks and large walk-in closet. Two additional bedrooms share the 2nd upstairs bath and are conveniently located next to laundry and linen closets. A small loft space rounds out the second floor living space. Tributary is a subsection of The Park at Rivers Edge, a gated community centrally located near Boeing, Bosch, Tanger, Summerville and downtown. The gates are undergoing renovation and will feature a modern fob access to the community for residents or personal access for guests. The community features a pool, clubhouse, tennis courts and playing fields, as well as miles of sidewalks and walking trails. Schedule your showing TODAY!
Zillow last checked: 8 hours ago
Listing updated: July 09, 2025 at 02:40pm
Listed by:
ERA Wilder Realty Inc
Bought with:
Better Homes And Gardens Real Estate Palmetto
Source: CTMLS,MLS#: 24029462
Facts & features
Interior
Bedrooms & bathrooms
- Bedrooms: 3
- Bathrooms: 3
- Full bathrooms: 2
- 1/2 bathrooms: 1
Heating
- Electric, Heat Pump
Cooling
- Has cooling: Yes
Appliances
- Laundry: Electric Dryer Hookup, Washer Hookup, Laundry Room
Features
- Ceiling - Smooth, Kitchen Island, Ceiling Fan(s), Eat-in Kitchen, Entrance Foyer
- Flooring: Carpet, Luxury Vinyl
- Windows: Thermal Windows/Doors, Window Treatments, ENERGY STAR Qualified Windows
- Has fireplace: No
Interior area
- Total structure area: 1,638
- Total interior livable area: 1,638 sqft
Property
Parking
- Parking features: Off Street
Features
- Levels: Two
- Stories: 2
- Entry location: Ground Level
- Patio & porch: Patio, Front Porch
Lot
- Size: 2,613 sqft
- Features: 0 - .5 Acre, Wooded
Details
- Parcel number: 4040200243
Construction
Type & style
- Home type: Townhouse
- Property subtype: Townhouse
- Attached to another structure: Yes
Materials
- Vinyl Siding
- Foundation: Slab
- Roof: Architectural
Condition
- New construction: No
- Year built: 2020
Utilities & green energy
- Sewer: Public Sewer
- Water: Public
- Utilities for property: AT&T, Charleston Water Service, Dominion Energy
Community & neighborhood
Community
- Community features: Clubhouse, Pool
Location
- Region: North Charleston
- Subdivision: The Park at Rivers Edge
Other
Other facts
- Listing terms: Cash,Conventional,FHA,VA Loan
Price history
| Date | Event | Price |
|---|---|---|
| 12/25/2024 | Listing removed | $2,300$1/sqft |
Source: Zillow Rentals Report a problem | ||
| 12/22/2024 | Listed for rent | $2,300$1/sqft |
Source: Zillow Rentals Report a problem | ||
| 12/17/2024 | Sold | $315,000-1.6%$192/sqft |
Source: | ||
| 12/6/2024 | Pending sale | $320,000$195/sqft |
Source: | ||
| 11/25/2024 | Contingent | $320,000$195/sqft |
Source: | ||
Public tax history
| Year | Property taxes | Tax assessment |
|---|---|---|
| 2024 | $1,464 +1.8% | $9,440 |
| 2023 | $1,438 +2.5% | $9,440 |
| 2022 | $1,404 -65.4% | $9,440 -33.3% |
Find assessor info on the county website
Neighborhood: 29418
Nearby schools
GreatSchools rating
- 7/10Hunley Park Elementary SchoolGrades: PK-5Distance: 1 mi
- 5/10Jerry Zucker Middle School Of ScienceGrades: 6-8Distance: 2.1 mi
- 1/10R. B. Stall High SchoolGrades: 9-12Distance: 1.8 mi
Schools provided by the listing agent
- Elementary: Hunley Park Elementary School
- Middle: Jerry Zucker
- High: North Charleston
Source: CTMLS. This data may not be complete. We recommend contacting the local school district to confirm school assignments for this home.
Get a cash offer in 3 minutes
Find out how much your home could sell for in as little as 3 minutes with a no-obligation cash offer.
Estimated market value
$319,500



