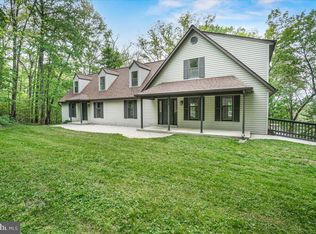Private cozy Rancher with 3 Bedrooms and 2 Full Baths, 1 attached garage- Perfect opportunity to incorporate more living space (possible 4th BR or Master Suite or larger Family Room) also, separate over-sized 2 car garage/workshop. Original hardwood floors are in great shape (even under carpet in Master Bedroom), finished full basement, nice family room with picturesque windows, wood burning fireplace with built-in shelves & cabinets. Enjoy the views & wildlife from the enclosed Sun room on your Private Wooded lot! Lot is over 1.39 acres! New Roof 2019, new roof on garage 2019, new gutters 2019, newer oil furnace 2011, AC 2015, Double pane insulated windows 2005.
This property is off market, which means it's not currently listed for sale or rent on Zillow. This may be different from what's available on other websites or public sources.
