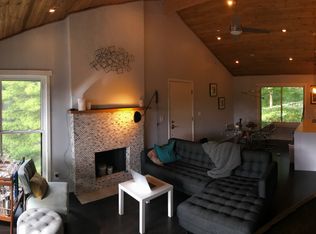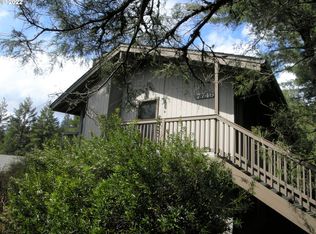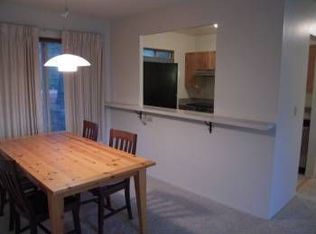Cute upper/end unit providing privacy and nice view. Unit has open vaulted ceilings with exposed beams, cozy fireplace, private rear deck with storage closet, assigned covered carport parking. Affordable opportunity to live in a popular condo complex with great amenities: pool, hot tub, tennis courts, clubhouse, fitness center and more. HOA Fee covers Sewer, Water, Garbage, Exterior Maintenance, and grounds keeping. Close to Down Town, Walk to bus line, Easy Access to Freeways!
This property is off market, which means it's not currently listed for sale or rent on Zillow. This may be different from what's available on other websites or public sources.


