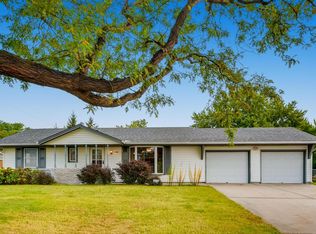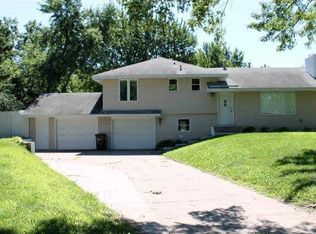Closed
$350,000
7746 Point Douglas Ct, Cottage Grove, MN 55016
3beds
2,269sqft
Single Family Residence
Built in 1964
0.28 Acres Lot
$345,500 Zestimate®
$154/sqft
$-- Estimated rent
Home value
$345,500
$325,000 - $366,000
Not available
Zestimate® history
Loading...
Owner options
Explore your selling options
What's special
Welcome to Cottage Grove and a location that is fantastic for those that need to be close to the Twin Cities as well as have easy access to parks (20+ community parks!) and trails. The home was originally a split entry- 2 level when built in the 60's and is now 3 levels of space with the original garage space becoming a den with fireplace and with an added bonus of a 3 car garage, the garage has storage possibilities galore as well. The lower level entry from the garage has a wonderful mudroom space and large closet. Your new backyard is fenced and mostly blocked by the garage and home from any road. Two off street areas for parking as well as a 3 car garage. Come for the space within the home and garage, stay because you can head out to shop or hike/play at the drop of a hat or attend a community event.
Zillow last checked: 8 hours ago
Listing updated: June 14, 2025 at 08:44am
Listed by:
Alena Behr 651-278-4755,
Keller Williams Integrity WI/MN
Bought with:
Jimly Harris
Keller Williams Preferred Rlty
Source: NorthstarMLS as distributed by MLS GRID,MLS#: 6671895
Facts & features
Interior
Bedrooms & bathrooms
- Bedrooms: 3
- Bathrooms: 2
- Full bathrooms: 1
- 3/4 bathrooms: 1
Bedroom 1
- Level: Upper
- Area: 283.5 Square Feet
- Dimensions: 21x13.5
Bedroom 2
- Level: Upper
- Area: 99 Square Feet
- Dimensions: 11x9
Bedroom 3
- Level: Lower
- Area: 189.75 Square Feet
- Dimensions: 16.5x11.5
Other
- Level: Lower
- Area: 455 Square Feet
- Dimensions: 35x13
Den
- Level: Main
- Area: 300 Square Feet
- Dimensions: 12x25
Dining room
- Level: Upper
- Area: 96 Square Feet
- Dimensions: 8x12
Foyer
- Level: Main
- Area: 22.75 Square Feet
- Dimensions: 6.5x3.5
Kitchen
- Level: Upper
- Area: 64 Square Feet
- Dimensions: 8x8
Laundry
- Level: Lower
- Area: 115 Square Feet
- Dimensions: 10x11.5
Living room
- Level: Upper
- Area: 243 Square Feet
- Dimensions: 18x13.5
Heating
- Forced Air
Cooling
- Central Air
Appliances
- Included: Cooktop, Dishwasher, Dryer, Refrigerator, Wall Oven
Features
- Basement: Daylight,Partially Finished
- Number of fireplaces: 1
- Fireplace features: Wood Burning
Interior area
- Total structure area: 2,269
- Total interior livable area: 2,269 sqft
- Finished area above ground: 1,297
- Finished area below ground: 846
Property
Parking
- Total spaces: 3
- Parking features: Attached, Concrete, Driveway - Other Surface
- Attached garage spaces: 3
- Has uncovered spaces: Yes
- Details: Garage Dimensions (21x30)
Accessibility
- Accessibility features: None
Features
- Levels: Multi/Split
- Pool features: None
- Fencing: Full
Lot
- Size: 0.28 Acres
- Dimensions: 121 x 108 x 115 x 101
- Features: Corner Lot
Details
- Foundation area: 972
- Parcel number: 1702721420006
- Zoning description: Residential-Single Family
Construction
Type & style
- Home type: SingleFamily
- Property subtype: Single Family Residence
Materials
- Metal Siding
- Roof: Age 8 Years or Less
Condition
- Age of Property: 61
- New construction: No
- Year built: 1964
Utilities & green energy
- Electric: 100 Amp Service
- Gas: Natural Gas
- Sewer: City Sewer/Connected
- Water: City Water/Connected
Community & neighborhood
Location
- Region: Cottage Grove
- Subdivision: Thompson Grove Estates 1st Add
HOA & financial
HOA
- Has HOA: No
Price history
| Date | Event | Price |
|---|---|---|
| 6/13/2025 | Sold | $350,000+6.4%$154/sqft |
Source: | ||
| 5/15/2025 | Pending sale | $329,000$145/sqft |
Source: | ||
| 5/2/2025 | Listed for sale | $329,000+116.4%$145/sqft |
Source: | ||
| 11/12/2008 | Sold | $152,000$67/sqft |
Source: | ||
Public tax history
Tax history is unavailable.
Neighborhood: 55016
Nearby schools
GreatSchools rating
- 8/10Hillside Elementary SchoolGrades: PK-5Distance: 0.5 mi
- 5/10Cottage Grove Middle SchoolGrades: 6-8Distance: 2.3 mi
- 5/10Park Senior High SchoolGrades: 9-12Distance: 0.8 mi
Get a cash offer in 3 minutes
Find out how much your home could sell for in as little as 3 minutes with a no-obligation cash offer.
Estimated market value
$345,500
Get a cash offer in 3 minutes
Find out how much your home could sell for in as little as 3 minutes with a no-obligation cash offer.
Estimated market value
$345,500

