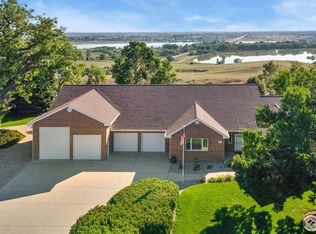Gorgeous premier location in Highland Hills offers a peaceful 1 acre escape! Glorious views from multiple windows looking over Windsor & 5 waterways. One of a kind Builder's custom home w/open concept & entertainer's dream. New wood floors on main level, interior paint, beautiful kitchen w/slab granite & Hickory cabinets.Master Suite w/double sided fireplace & radiant heat tile floor in Master bath. Basement boasts a Recreation room, Theater room, Fitness room, Wetbar & Mother-in-Law Suite w/fireplace & 10 ft ceilings. Instant hot water, Indoor Dog House. All structural steel construction 8" exterior walls. Huge garage w/RV access. Buyer could build an apartment within the garage or a carriage house/outbuilding for Next Gen living. Separate garage access to basement with 4' x 8' doors top and bottom. Highland Hills is surrounded by 76 acres of open space. Excellent schools, near Ptarmigan Country Club, two golf courses, easy access to 1-25. This is truly a one of a kind home. Please only qualified buyers.
This property is off market, which means it's not currently listed for sale or rent on Zillow. This may be different from what's available on other websites or public sources.
