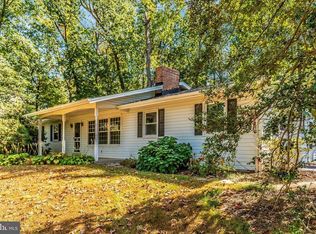Sold for $700,000
$700,000
7746 Emerson Burrier Rd, Mount Airy, MD 21771
5beds
4,018sqft
Single Family Residence
Built in 1987
1.43 Acres Lot
$701,700 Zestimate®
$174/sqft
$4,073 Estimated rent
Home value
$701,700
$653,000 - $758,000
$4,073/mo
Zestimate® history
Loading...
Owner options
Explore your selling options
What's special
Stunning Fully Renovated Home with Over 4,320 Sq Ft of Living Space! Welcome to this breathtaking, completely renovated home offering over 4,320 square feet of stylish, modern living. Featuring five spacious bedrooms and four beautifully updated full bathrooms, this home has been upgraded from top to bottom with meticulous attention to detail. Step into the open-concept kitchen, showcasing brand-new cabinetry, new appliances, and designer lighting, all flowing seamlessly into bright, inviting living spaces. Every bathroom has been 100% renovated with fresh, contemporary finishes. New flooring, new paint, and new lighting throughout the entire home create a cohesive, move-in-ready feel. The fully finished basement offers its own private entrance, a full bathroom, and flexible space perfect for an in-law suite, guest space, or rental opportunity. Outside, enjoy 1.4 acres of peaceful privacy with a newly paved driveway, architectural shingles, a three-car garage, and a massive deck — ideal for outdoor entertaining while taking in the incredible views! Conveniently located less than 2.5 miles away from Milkhouse Brewery, Linganore Winecellars, Red Shedman Brewery, and Frey's Brewing Company. Easy access to commuter routes 75, 26, 70 and close to schools and shopping! Don’t miss this rare opportunity to own a truly turnkey property with a perfect blend of luxury, comfort, and space! Schedule your showing today!
Zillow last checked: 8 hours ago
Listing updated: August 22, 2025 at 02:05am
Listed by:
Nathan Johnson 703-594-9104,
Keller Williams Capital Properties
Bought with:
Ryan Bonheyo, SP40002818
ExecuHome Realty
Source: Bright MLS,MLS#: MDFR2063450
Facts & features
Interior
Bedrooms & bathrooms
- Bedrooms: 5
- Bathrooms: 4
- Full bathrooms: 4
- Main level bathrooms: 1
- Main level bedrooms: 1
Dining room
- Features: Flooring - Carpet
- Level: Main
- Area: 180 Square Feet
- Dimensions: 15 X 12
Family room
- Features: Flooring - Carpet
- Level: Main
- Area: 336 Square Feet
- Dimensions: 24 X 14
Kitchen
- Features: Flooring - Tile/Brick
- Level: Main
- Area: 90 Square Feet
- Dimensions: 10 X 9
Laundry
- Level: Unspecified
Living room
- Features: Flooring - Carpet, Fireplace - Wood Burning
- Level: Main
- Area: 600 Square Feet
- Dimensions: 24 X 25
Other
- Features: Flooring - Carpet
- Level: Lower
- Area: 336 Square Feet
- Dimensions: 24 X 14
Heating
- Heat Pump, Zoned, Electric
Cooling
- Ceiling Fan(s), Central Air, Electric
Appliances
- Included: Cooktop, Exhaust Fan, Ice Maker, Self Cleaning Oven, Refrigerator, Washer, Dryer, Stainless Steel Appliance(s), Electric Water Heater
- Laundry: Has Laundry, Laundry Room
Features
- Dining Area, Built-in Features, Primary Bath(s), Bathroom - Tub Shower, Bathroom - Walk-In Shower, Breakfast Area, Ceiling Fan(s), Open Floorplan, Floor Plan - Traditional, Kitchen - Gourmet, Kitchen Island, Kitchen - Table Space, Pantry, Recessed Lighting, Upgraded Countertops, Walk-In Closet(s), Other, 2 Story Ceilings
- Flooring: Luxury Vinyl, Carpet
- Windows: Screens, Skylight(s), Window Treatments
- Basement: Exterior Entry,Full,Partially Finished
- Number of fireplaces: 1
- Fireplace features: Mantel(s)
Interior area
- Total structure area: 4,018
- Total interior livable area: 4,018 sqft
- Finished area above ground: 3,130
- Finished area below ground: 888
Property
Parking
- Total spaces: 3
- Parking features: Covered, Garage Door Opener, Garage Faces Side, Inside Entrance, Oversized, Attached
- Garage spaces: 3
Accessibility
- Accessibility features: Other
Features
- Levels: Three
- Stories: 3
- Patio & porch: Deck, Patio
- Exterior features: Lighting
- Pool features: None
- Has view: Yes
- View description: Mountain(s), Pasture, Scenic Vista
Lot
- Size: 1.43 Acres
- Features: Landscaped, Wooded
Details
- Additional structures: Above Grade, Below Grade
- Parcel number: 1119387739
- Zoning: A
- Special conditions: Standard
Construction
Type & style
- Home type: SingleFamily
- Architectural style: Other
- Property subtype: Single Family Residence
Materials
- Vinyl Siding
- Foundation: Other
- Roof: Composition
Condition
- New construction: No
- Year built: 1987
- Major remodel year: 2025
Utilities & green energy
- Sewer: Septic Exists
- Water: Well
Community & neighborhood
Location
- Region: Mount Airy
- Subdivision: Linganore Woods
- Municipality: MOUNT AIRY
Other
Other facts
- Listing agreement: Exclusive Right To Sell
- Ownership: Fee Simple
- Road surface type: Black Top
Price history
| Date | Event | Price |
|---|---|---|
| 8/21/2025 | Sold | $700,000-3.4%$174/sqft |
Source: | ||
| 7/28/2025 | Pending sale | $725,000$180/sqft |
Source: | ||
| 6/26/2025 | Price change | $725,000-2%$180/sqft |
Source: | ||
| 6/19/2025 | Price change | $740,000-1.3%$184/sqft |
Source: | ||
| 5/23/2025 | Price change | $750,000-3.2%$187/sqft |
Source: | ||
Public tax history
| Year | Property taxes | Tax assessment |
|---|---|---|
| 2025 | $6,742 +12.7% | $539,600 +10.2% |
| 2024 | $5,982 +16.2% | $489,500 +11.4% |
| 2023 | $5,150 +12.9% | $439,400 +12.9% |
Find assessor info on the county website
Neighborhood: 21771
Nearby schools
GreatSchools rating
- 5/10Liberty Elementary SchoolGrades: PK-5Distance: 3.6 mi
- 8/10New Market Middle SchoolGrades: 6-8Distance: 5.7 mi
- 7/10Linganore High SchoolGrades: 9-12Distance: 2.3 mi
Schools provided by the listing agent
- District: Frederick County Public Schools
Source: Bright MLS. This data may not be complete. We recommend contacting the local school district to confirm school assignments for this home.
Get a cash offer in 3 minutes
Find out how much your home could sell for in as little as 3 minutes with a no-obligation cash offer.
Estimated market value$701,700
Get a cash offer in 3 minutes
Find out how much your home could sell for in as little as 3 minutes with a no-obligation cash offer.
Estimated market value
$701,700
