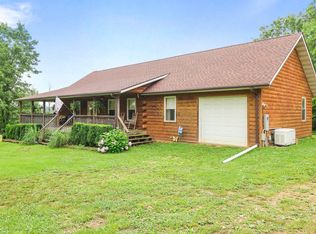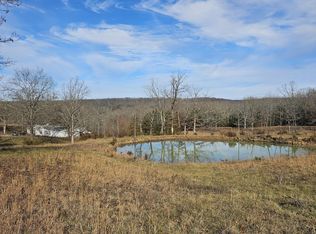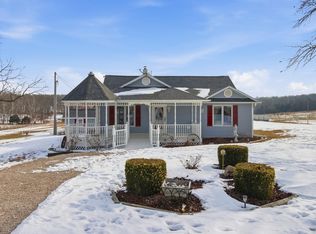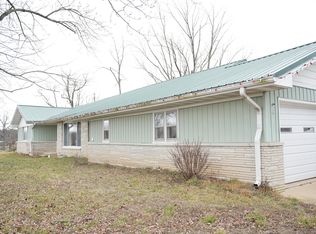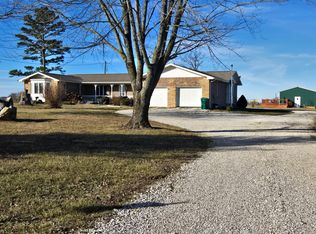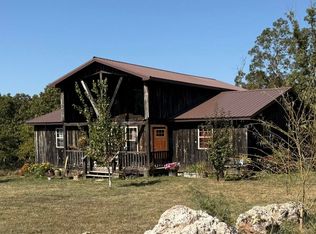Julie A Thompson 417-926-5552,
RE/MAX Farm and Home
7745M Murr Rd, Graff, MO 65660
What's special
- 96 days |
- 184 |
- 10 |
Zillow last checked: 8 hours ago
Listing updated: 10 hours ago
Julie A Thompson 417-926-5552,
RE/MAX Farm and Home
Facts & features
Interior
Bedrooms & bathrooms
- Bedrooms: 4
- Bathrooms: 3
- Full bathrooms: 2
- 1/2 bathrooms: 1
- Main level bathrooms: 2
- Main level bedrooms: 1
Heating
- Forced Air, Propane
Cooling
- Central Air, Electric
Appliances
- Included: Propane Cooktop, Dishwasher, Disposal, Microwave, Refrigerator
Features
- Basement: Finished,Partial
- Number of fireplaces: 2
- Fireplace features: Basement, Living Room, Propane
Interior area
- Total structure area: 2,609
- Total interior livable area: 2,609 sqft
- Finished area above ground: 1,512
- Finished area below ground: 1,097
Property
Parking
- Total spaces: 1
- Parking features: Garage - Attached
- Attached garage spaces: 1
Features
- Levels: One
- Patio & porch: Deck, Wrap Around
- Pool features: Above Ground, Salt Water
Lot
- Size: 16 Acres
- Features: Back Yard, Pond on Lot, Scattered Woods
Details
- Additional structures: Workshop
- Parcel number: 84112.0040000006.00
- Special conditions: Standard
Construction
Type & style
- Home type: SingleFamily
- Property subtype: Single Family Residence
Materials
- Log
- Roof: Composition
Condition
- Year built: 2009
Utilities & green energy
- Electric: 220 Volts
- Sewer: Septic Tank
- Water: Well
- Utilities for property: Electricity Connected, Propane, Sewer Connected, Water Connected
Community & HOA
HOA
- Has HOA: No
Location
- Region: Graff
Financial & listing details
- Price per square foot: $184/sqft
- Annual tax amount: $1,027
- Date on market: 11/7/2025
- Cumulative days on market: 291 days
- Listing terms: Cash,Conventional,VA Loan
- Electric utility on property: Yes

Julie Thompson
(417) 349-0213
By pressing Contact Agent, you agree that the real estate professional identified above may call/text you about your search, which may involve use of automated means and pre-recorded/artificial voices. You don't need to consent as a condition of buying any property, goods, or services. Message/data rates may apply. You also agree to our Terms of Use. Zillow does not endorse any real estate professionals. We may share information about your recent and future site activity with your agent to help them understand what you're looking for in a home.
Estimated market value
Not available
Estimated sales range
Not available
Not available
Price history
Price history
| Date | Event | Price |
|---|---|---|
| 2/12/2026 | Pending sale | $480,000$184/sqft |
Source: | ||
| 11/7/2025 | Listed for sale | $480,000-1.2%$184/sqft |
Source: | ||
| 11/4/2025 | Listing removed | $486,000$186/sqft |
Source: | ||
| 4/23/2025 | Listed for sale | $486,000$186/sqft |
Source: | ||
Public tax history
Public tax history
Tax history is unavailable.BuyAbility℠ payment
Climate risks
Neighborhood: 65660
Nearby schools
GreatSchools rating
- 6/10Mountain Grove Middle SchoolGrades: 5-8Distance: 13.2 mi
- 6/10Mountain Grove High SchoolGrades: 9-12Distance: 13.9 mi
- 8/10Mountain Grove Elementary SchoolGrades: PK-4Distance: 13.7 mi
Schools provided by the listing agent
- Elementary: Mountain Grove Elem.
- Middle: Mountain Grove Middle
- High: Mountain Grove High
Source: MARIS. This data may not be complete. We recommend contacting the local school district to confirm school assignments for this home.
- Loading
