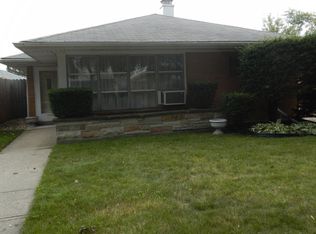Closed
$273,000
7745 S Kilpatrick Ave, Chicago, IL 60652
3beds
1,014sqft
Single Family Residence
Built in 1957
6,577.56 Square Feet Lot
$280,200 Zestimate®
$269/sqft
$2,889 Estimated rent
Home value
$280,200
$252,000 - $311,000
$2,889/mo
Zestimate® history
Loading...
Owner options
Explore your selling options
What's special
Charming Brick Ranch in a Prime Chicago Location! This 3 bedroom, 2 bath home is perfectly situated near Midway Airport, major expressways, and shopping centers-making your daily commute and errands a breeze. You'll love the spacious addition that fills the home with natural light and provides extra living space for relaxing or entertaining. Step outside to a fully fenced backyard, perfect for summer fun and outdoor gatherings. Complete with a 2-car garage, this home has multiple updates and just waiting for your final touch to make it your own. Schedule your showing today and come see it for yourself!
Zillow last checked: 8 hours ago
Listing updated: July 16, 2025 at 08:18am
Listing courtesy of:
Caitlin Theunnissen 708-759-7814,
@properties Christie's International Real Estate,
Jennifer Madden 708-218-8065,
@properties Christie's International Real Estate
Bought with:
Natalia Martinez
RE/MAX Mi Casa
Source: MRED as distributed by MLS GRID,MLS#: 12365082
Facts & features
Interior
Bedrooms & bathrooms
- Bedrooms: 3
- Bathrooms: 2
- Full bathrooms: 2
Primary bedroom
- Level: Main
- Area: 110 Square Feet
- Dimensions: 11X10
Bedroom 2
- Level: Main
- Area: 100 Square Feet
- Dimensions: 10X10
Bedroom 3
- Level: Main
- Area: 99 Square Feet
- Dimensions: 11X9
Family room
- Level: Main
- Area: 560 Square Feet
- Dimensions: 28X20
Kitchen
- Level: Main
- Area: 110 Square Feet
- Dimensions: 11X10
Laundry
- Level: Main
- Area: 88 Square Feet
- Dimensions: 11X8
Living room
- Level: Main
- Area: 260 Square Feet
- Dimensions: 20X13
Heating
- Natural Gas
Cooling
- Central Air
Features
- Basement: None
Interior area
- Total structure area: 0
- Total interior livable area: 1,014 sqft
Property
Parking
- Total spaces: 2
- Parking features: On Site, Detached, Garage
- Garage spaces: 2
Accessibility
- Accessibility features: No Disability Access
Features
- Stories: 1
Lot
- Size: 6,577 sqft
Details
- Parcel number: 19273110610000
- Special conditions: None
Construction
Type & style
- Home type: SingleFamily
- Architectural style: Ranch
- Property subtype: Single Family Residence
Materials
- Brick
Condition
- New construction: No
- Year built: 1957
Utilities & green energy
- Sewer: Public Sewer
- Water: Lake Michigan, Public
Community & neighborhood
Location
- Region: Chicago
Other
Other facts
- Listing terms: Conventional
- Ownership: Fee Simple
Price history
| Date | Event | Price |
|---|---|---|
| 7/15/2025 | Sold | $273,000+1.1%$269/sqft |
Source: | ||
| 5/29/2025 | Contingent | $269,900$266/sqft |
Source: | ||
| 5/24/2025 | Listed for sale | $269,900$266/sqft |
Source: | ||
| 5/19/2025 | Contingent | $269,900$266/sqft |
Source: | ||
| 5/14/2025 | Listed for sale | $269,900$266/sqft |
Source: | ||
Public tax history
| Year | Property taxes | Tax assessment |
|---|---|---|
| 2023 | $2,340 +4.3% | $16,999 |
| 2022 | $2,243 +1.4% | $16,999 |
| 2021 | $2,213 +26.7% | $16,999 +27.1% |
Find assessor info on the county website
Neighborhood: Scottsdale
Nearby schools
GreatSchools rating
- 4/10Stevenson Elementary SchoolGrades: PK-8Distance: 0.5 mi
- 2/10Bogan High SchoolGrades: 9-12Distance: 0.9 mi
Schools provided by the listing agent
- District: 299
Source: MRED as distributed by MLS GRID. This data may not be complete. We recommend contacting the local school district to confirm school assignments for this home.

Get pre-qualified for a loan
At Zillow Home Loans, we can pre-qualify you in as little as 5 minutes with no impact to your credit score.An equal housing lender. NMLS #10287.
