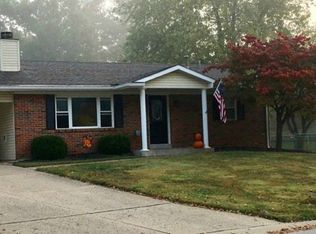Closed
Listing Provided by:
Jessica S Bennett 314-803-7287,
Narrative Real Estate
Bought with: RE/MAX EDGE
Price Unknown
7745 Mexico Rd, Saint Peters, MO 63376
3beds
1,331sqft
Single Family Residence
Built in 1966
0.64 Acres Lot
$253,500 Zestimate®
$--/sqft
$2,242 Estimated rent
Home value
$253,500
$236,000 - $274,000
$2,242/mo
Zestimate® history
Loading...
Owner options
Explore your selling options
What's special
Charming ranch on OVERSIZED 0.64-ACRE LOT with 2-car attached garage, plus huge 672 SQ FT OUTBUILDING. Bright living room with triple window, unique curved wall detail, breezy ceiling fan & HARDWOOD FLOORS. Step down to hearth room with BRICK FIREPLACE, triple window & warm knotty pine paneling. Practical galley kitchen with generous wood cabinets, tile backsplash, stainless smooth-top range, built-in pantry & dining/breakfast room. Step out to COVERED PATIO overlooking backyard - ideal for entertaining. Primary bedroom suite with hardwood, mirrored closet, tiled half bath. Secondary bedrooms share hall bath with easy-clean tub/shower combo, ceramic tile. Downstairs flexible REC ROOM, laundry area with dual sink, plus TONS OF STORAGE. No HOA rules or fees. Near popular St Peters parks, trails, lakes, golf, sports & playgrounds. Close to Highways 70/370/79/94/364 in AWARD-WINNING SCHOOL DISTRICT. Agent owner. Please do not disturb tenant.
Zillow last checked: 8 hours ago
Listing updated: April 28, 2025 at 06:30pm
Listing Provided by:
Jessica S Bennett 314-803-7287,
Narrative Real Estate
Bought with:
Vic B Donati, 2004006006
RE/MAX EDGE
Source: MARIS,MLS#: 24035395 Originating MLS: St. Charles County Association of REALTORS
Originating MLS: St. Charles County Association of REALTORS
Facts & features
Interior
Bedrooms & bathrooms
- Bedrooms: 3
- Bathrooms: 2
- Full bathrooms: 1
- 1/2 bathrooms: 1
- Main level bathrooms: 2
- Main level bedrooms: 3
Primary bedroom
- Level: Main
Bedroom
- Level: Main
Bedroom
- Level: Main
Hearth room
- Level: Main
Kitchen
- Level: Main
Laundry
- Level: Lower
Living room
- Level: Main
Recreation room
- Level: Lower
Storage
- Level: Lower
Heating
- Natural Gas, Forced Air
Cooling
- Ceiling Fan(s), Central Air, Electric
Appliances
- Included: Gas Water Heater, Dishwasher, Electric Range, Electric Oven
Features
- Breakfast Room, Kitchen/Dining Room Combo
- Flooring: Hardwood
- Basement: Storage Space
- Number of fireplaces: 1
- Fireplace features: Recreation Room, Wood Burning
Interior area
- Total structure area: 1,331
- Total interior livable area: 1,331 sqft
- Finished area above ground: 1,331
Property
Parking
- Total spaces: 4
- Parking features: Additional Parking, Attached, Detached, Garage, Garage Door Opener, Oversized, Storage, Workshop in Garage
- Attached garage spaces: 4
Features
- Levels: One
- Patio & porch: Patio
Lot
- Size: 0.64 Acres
- Dimensions: 162 x 133 appro x
- Features: Level
Details
- Additional structures: Outbuilding
- Parcel number: 20062S035000017.0000000
- Special conditions: Standard
Construction
Type & style
- Home type: SingleFamily
- Architectural style: Traditional,Ranch
- Property subtype: Single Family Residence
Materials
- Brick Veneer, Other
Condition
- Year built: 1966
Utilities & green energy
- Sewer: Public Sewer
- Water: Public
Community & neighborhood
Location
- Region: Saint Peters
HOA & financial
HOA
- Services included: Other
Other
Other facts
- Listing terms: Cash,Conventional,FHA,VA Loan,Other
- Ownership: Private
- Road surface type: Asphalt, Concrete
Price history
| Date | Event | Price |
|---|---|---|
| 8/7/2024 | Sold | -- |
Source: | ||
| 7/25/2024 | Pending sale | $249,000$187/sqft |
Source: | ||
| 7/13/2024 | Price change | $249,000-4.2%$187/sqft |
Source: | ||
| 7/11/2024 | Listed for sale | $260,000+44.4%$195/sqft |
Source: | ||
| 3/31/2022 | Sold | -- |
Source: | ||
Public tax history
| Year | Property taxes | Tax assessment |
|---|---|---|
| 2024 | $2,311 +0.1% | $32,179 |
| 2023 | $2,309 -5.1% | $32,179 +10.4% |
| 2022 | $2,433 | $29,149 |
Find assessor info on the county website
Neighborhood: 63376
Nearby schools
GreatSchools rating
- 7/10Mid Rivers Elementary SchoolGrades: K-5Distance: 0.7 mi
- 9/10Dr. Bernard J. Dubray Middle SchoolGrades: 6-8Distance: 1.8 mi
- 8/10Ft. Zumwalt East High SchoolGrades: 9-12Distance: 3.7 mi
Schools provided by the listing agent
- Elementary: Mid Rivers Elem.
- Middle: Dubray Middle
- High: Ft. Zumwalt East High
Source: MARIS. This data may not be complete. We recommend contacting the local school district to confirm school assignments for this home.
Get a cash offer in 3 minutes
Find out how much your home could sell for in as little as 3 minutes with a no-obligation cash offer.
Estimated market value
$253,500
Get a cash offer in 3 minutes
Find out how much your home could sell for in as little as 3 minutes with a no-obligation cash offer.
Estimated market value
$253,500
