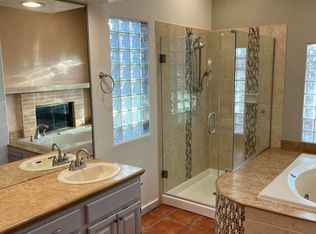Have you always dreamed of living where the view of the mountains and the city lights are yours everyday? Love a home that is bathed in sunshine? Then, this is the home for you! One-owner, immaculate, on a corner lot, this home can be yours! Solar panels offset your utilities. From front courtyard entry for morning sunrises to backyard covered patio for evening sunsets, don't miss out! Wood burning fireplace warms the step-down living room. Formal dining room boasts views in two directions. Eat-in kitchen includes pantry, breakfast bar with stools, dinette area, computer desk, built-in TV and more views! Spacious master suite has French door entry, ceiling fan, double sinks, garden tub, separate shower, walk-in closet with organizers, skylights, new flooring, large view windows. See today!
This property is off market, which means it's not currently listed for sale or rent on Zillow. This may be different from what's available on other websites or public sources.
