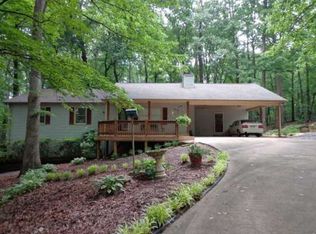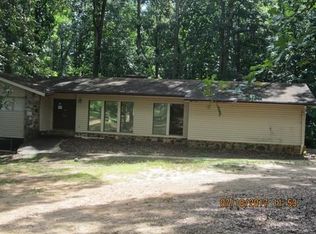BACK ON MARKET, sellers financing fell through. RANCH W 2 MASTER SUITES ON MAIN LEVEL. There is also a great efficiency apartment in half basement! Great home for multi generational living, a large family or if you want something that is income producing. Beautiful real hardwood flooring on main, open kitchen and large laundry room. All of the bedrooms are very spacious and one opens onto a sunroom. The lot is large and private with room to drive around to the basement for easy entrance into efficiency apartment. The home is close to 400, Lake Lanier and the new East Forsyth high school opening in 2021.
This property is off market, which means it's not currently listed for sale or rent on Zillow. This may be different from what's available on other websites or public sources.

