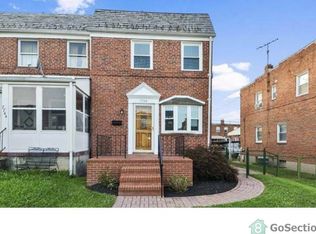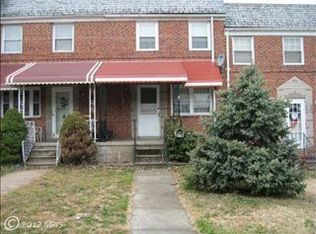Sold for $183,000
$183,000
7744 Wynbrook Rd, Baltimore, MD 21224
2beds
1,232sqft
Townhouse
Built in 1952
1,632 Square Feet Lot
$190,200 Zestimate®
$149/sqft
$1,976 Estimated rent
Home value
$190,200
$175,000 - $204,000
$1,976/mo
Zestimate® history
Loading...
Owner options
Explore your selling options
What's special
*Attention Buyers: Seller offering $3,000 contribution with any accepted offer in conjunction with Dundalk Renaissance Corporation* Welcome to this beautifully updated 2BR/2BA home with private rear parking, deck, and finished basement! As you enter the home you will walk through your covered front porch that is full of sunlight. All 3 levels contain brand new luxury vinyl flooring and have been freshly painted. The spacious living room leads to the kitchen and dining area. The kitchen includes beautiful quartz tops, stainless steel appliances, all new cabinetry, and convenient access to the large rear deck - perfect for enjoying a cool spring morning. Meander upstairs to find a newly renovated full bathroom with tub/shower combo, a linen closet, and two spacious and fully updated bedrooms with ample closets. The finished basement area is a wonderful flex space and includes recessed lighting and vinyl flooring. The basement also contains the second full bathroom with standing shower. The rear of the basement offers ample storage and utility area as well as washer/dryer hookup. The majority of the windows have been replaced, the HVAC units (furnace and condenser) are both brand new, and all lighting/plumbing fixtures are new. The rear of the property includes off-street parking for convenient entry. Located just minutes from downtown Baltimore and major transportation corridors both north and south.
Zillow last checked: 8 hours ago
Listing updated: September 30, 2024 at 10:03pm
Listed by:
Travis Lauchman 301-367-9578,
Cummings & Co. Realtors
Bought with:
Travis Forsyth, 643961
Forsyth Real Estate Group
Source: Bright MLS,MLS#: MDBC2063784
Facts & features
Interior
Bedrooms & bathrooms
- Bedrooms: 2
- Bathrooms: 2
- Full bathrooms: 2
Basement
- Description: Percent Finished: 75.0
- Area: 448
Heating
- Forced Air, Natural Gas
Cooling
- Central Air, Electric
Appliances
- Included: Stainless Steel Appliance(s), Microwave, Disposal, Exhaust Fan, Oven/Range - Gas, Refrigerator, Water Heater, Electric Water Heater
- Laundry: In Basement, Hookup
Features
- Combination Dining/Living, Kitchen - Gourmet, Kitchen Island, Recessed Lighting, Bathroom - Tub Shower, Upgraded Countertops, Dry Wall
- Windows: Vinyl Clad, Double Hung
- Basement: Connecting Stairway,Heated,Improved,Interior Entry,Concrete
- Has fireplace: No
Interior area
- Total structure area: 1,344
- Total interior livable area: 1,232 sqft
- Finished area above ground: 896
- Finished area below ground: 336
Property
Parking
- Total spaces: 1
- Parking features: Off Street, On Street
- Has uncovered spaces: Yes
Accessibility
- Accessibility features: None
Features
- Levels: Three
- Stories: 3
- Patio & porch: Deck, Porch
- Pool features: None
Lot
- Size: 1,632 sqft
Details
- Additional structures: Above Grade, Below Grade
- Parcel number: 04151508301980
- Zoning: R
- Special conditions: Standard
Construction
Type & style
- Home type: Townhouse
- Architectural style: Federal
- Property subtype: Townhouse
Materials
- Brick
- Foundation: Concrete Perimeter, Block
- Roof: Rubber
Condition
- New construction: No
- Year built: 1952
Utilities & green energy
- Sewer: Public Sewer
- Water: Public
Community & neighborhood
Location
- Region: Baltimore
- Subdivision: Colgate
Other
Other facts
- Listing agreement: Exclusive Agency
- Ownership: Fee Simple
Price history
| Date | Event | Price |
|---|---|---|
| 5/1/2023 | Sold | $183,000+1.7%$149/sqft |
Source: | ||
| 4/1/2023 | Pending sale | $180,000$146/sqft |
Source: | ||
| 4/1/2023 | Listed for sale | $180,000+125%$146/sqft |
Source: | ||
| 3/17/2023 | Sold | $80,000$65/sqft |
Source: Public Record Report a problem | ||
Public tax history
| Year | Property taxes | Tax assessment |
|---|---|---|
| 2025 | $2,621 +97.1% | $116,767 +6.4% |
| 2024 | $1,330 +6.8% | $109,733 +6.8% |
| 2023 | $1,245 +4.6% | $102,700 |
Find assessor info on the county website
Neighborhood: 21224
Nearby schools
GreatSchools rating
- 3/10Colgate Elementary SchoolGrades: PK-5Distance: 0.1 mi
- 2/10Holabird Middle SchoolGrades: 4-8Distance: 1.4 mi
- 1/10Dundalk High SchoolGrades: 9-12Distance: 2.1 mi
Schools provided by the listing agent
- District: Baltimore County Public Schools
Source: Bright MLS. This data may not be complete. We recommend contacting the local school district to confirm school assignments for this home.
Get a cash offer in 3 minutes
Find out how much your home could sell for in as little as 3 minutes with a no-obligation cash offer.
Estimated market value$190,200
Get a cash offer in 3 minutes
Find out how much your home could sell for in as little as 3 minutes with a no-obligation cash offer.
Estimated market value
$190,200

