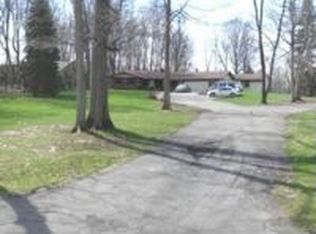OVER 3500 SQ FT OF LIVING SPACE... FORMAL LIVING ROOM WITH FIREPLACE + FAMILY ROOM WITH FIREPLACE + FORMAL DINING ROOM WITH A WALL OF AMAZING BUILT-INS... JUST LOOK AT THOSE NEW KITCHEN CABINETS, AMAZING WITH THE ALL NEW STAINLESS APPLIANCES.... TRUE MOTHER-IN-LAW SUITE WITH LAUNDRY AND FULL BATH + AMAZING CLOSET SPACE & SEPARATE ENTRANCE FOR BACK YARD... LETS HEAD UPSTAIRS, WOW LOOK AT THE MASTER ITS AMAZING WITH SKY LIGHTS, SEPARATE SITTING AREA THAT LEADS TO SCREENED IN BALCONY , CLOSET TO DIE FOR, AND WAIT JUST LOOK AT THAT BATHROOM OR SHOULD I SAY SPA GET A WAY... AMAZING JETTED TUB AND SEPARATE SHOWER, DOUBLE SINKS AND SKY LIGHT.... PLUS ANOTHER 3 BEDROOMS, 1 WITH ITS OWN BATH & ANOTHER FULL BATH... THERE IS SO MUCH CLOSET SPACE IN THIS HOME YOU WILL NOT BELIEVE YOUR EYES.... PLUS REC ROOM IN THE FINISHED BASEMENT.... WAIT DID I MENTION THE HOUSE HAS BEEN COMPLETELY REMODELED AND READY TO MOVE IN- PLUS IT IS SITUATED ON AN AMAZING 1.19 ACRE LOT. ENJOY THE PEACEFUL PRIVATE SETTING JUST MINUTES FROM SHOPPING AND RESTAURANTS.
This property is off market, which means it's not currently listed for sale or rent on Zillow. This may be different from what's available on other websites or public sources.
